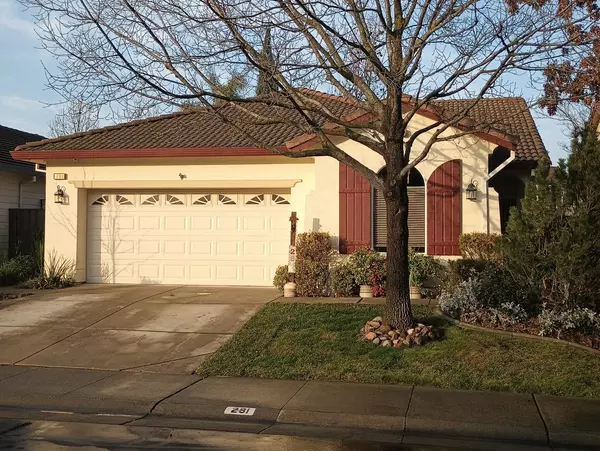$487,000
For more information regarding the value of a property, please contact us for a free consultation.
281 Pelican Bay CIR Sacramento, CA 95835
2 Beds
2 Baths
1,454 SqFt
Key Details
Sold Price $487,000
Property Type Single Family Home
Sub Type Single Family Residence
Listing Status Sold
Purchase Type For Sale
Square Footage 1,454 sqft
Price per Sqft $334
Subdivision Heritage At Natomas Park
MLS Listing ID 224001648
Sold Date 03/06/24
Bedrooms 2
Full Baths 2
HOA Fees $306/mo
HOA Y/N Yes
Originating Board MLS Metrolist
Year Built 2004
Lot Size 4,770 Sqft
Acres 0.1095
Property Description
Retirement near? Consider this beautiful home in Sacramento's Premiere retirement community: Heritage Park. Close to Airport, Freeways (No,So,E or W), Shopping, Medical, Parks, Sporting Events, and just a good time right here at Heritage Park. This Cozy cottage has all the perfect rooms to practice retirement & work from home. Built & enhanced with energy efficient products. Space for every hobby, interest, entertaining, and friends & family. Original owners have enhanced or replaced: new garage roll up door, with storage racks, installed Moen Flo water shut off system, created a custom built office by moving laundry to a stackable unit in garage. New dishwasher, microwave,garbage disposal, HVAC, carpets, laminated wood flooring, toilets, and bathroom countertops. An additional 182 sq. ft. all weather sun room added with electricity & overhead fan, climate controlled. Delightful & imagatitive back yard space with irrigation (even with a weather station) and shed to store gardening materials! Newly replaced backyard fencing. Front yard landscaping maintained by HOA. To complement this luxury living, aRing Security system, front & back cameras with motion sensor alarm system. (For when you want to travel and know what is going on back home). Amazing home & property.Turn-Key!
Location
State CA
County Sacramento
Area 10835
Direction I-5 North to Airport, at split with Hwy. 99 N stay right to Hwy 99. Take 1st Exit right (Elkhorn) stay right to turn E on Elkhorn Blvd. First Exit E. Commerce Blvd. turn right. 2nd light (Macon) Turn left. Continue to 1st stop sign (Heritage Park) Left thru gates (on Heritage Pk. Ln.) Turn left on Perazul, right on San Marin, 1st left on Pelican Bay Cir. Continue till you reach 281 Pelican Bay. Home is on the left
Rooms
Family Room View
Master Bathroom Closet, Shower Stall(s), Low-Flow Shower(s), Low-Flow Toilet(s), Tile, Window
Master Bedroom Ground Floor, Walk-In Closet
Living Room Great Room
Dining Room Breakfast Nook, Dining/Family Combo, Space in Kitchen
Kitchen Pantry Closet, Tile Counter
Interior
Interior Features Formal Entry, Storage Area(s)
Heating Central, MultiZone, Natural Gas
Cooling Ceiling Fan(s), Central, Whole House Fan, MultiZone
Flooring Carpet, Laminate
Equipment Networked
Window Features Dual Pane Full,Low E Glass Full,Window Coverings,Window Screens
Appliance Free Standing Gas Range, Free Standing Refrigerator, Gas Water Heater, Ice Maker, Dishwasher, Insulated Water Heater, Disposal, Microwave, Self/Cont Clean Oven, ENERGY STAR Qualified Appliances
Laundry Washer/Dryer Stacked Included, In Garage
Exterior
Parking Features Attached, Restrictions, Garage Door Opener, Garage Facing Front, Uncovered Parking Space, Workshop in Garage, Interior Access
Garage Spaces 2.0
Fence Back Yard, Wood
Utilities Available Cable Connected, Public, DSL Available, Internet Available, Natural Gas Connected
Amenities Available Barbeque, Pool, Clubhouse, Dog Park, Rec Room w/Fireplace, Exercise Room, Spa/Hot Tub, Tennis Courts, Gym, Park
Roof Type Tile,Wood
Topography Level,Lot Sloped,Trees Few
Street Surface Asphalt,Paved
Accessibility AccessibleDoors
Handicap Access AccessibleDoors
Private Pool No
Building
Lot Description Auto Sprinkler F&R, Curb(s)/Gutter(s), Gated Community, Shape Regular, Street Lights, Landscape Back, Landscape Front, Low Maintenance
Story 1
Foundation Concrete, Slab
Builder Name US Home Corp
Sewer In & Connected, Public Sewer
Water Meter Required, Public
Architectural Style Spanish, Cottage
Level or Stories One
Schools
Elementary Schools Twin Rivers Unified
Middle Schools Twin Rivers Unified
High Schools Twin Rivers Unified
School District Sacramento
Others
HOA Fee Include Pool
Senior Community Yes
Restrictions Age Restrictions,Signs,Exterior Alterations,Tree Ordinance,Parking
Tax ID 201-0730-093-0000
Special Listing Condition None
Pets Allowed Yes, Number Limit, Cats OK, Dogs OK
Read Less
Want to know what your home might be worth? Contact us for a FREE valuation!

Our team is ready to help you sell your home for the highest possible price ASAP

Bought with KW CA Premier - Sacramento





