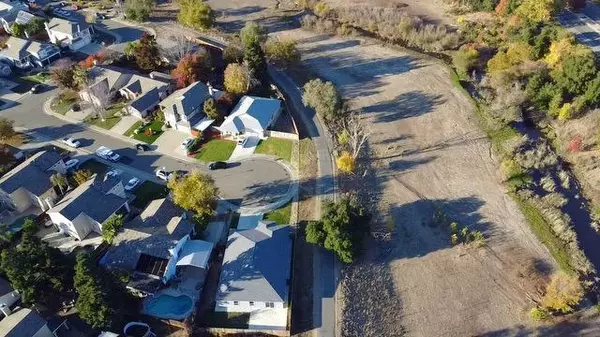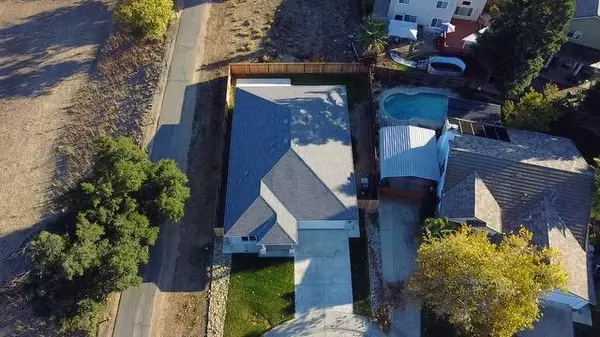$630,000
For more information regarding the value of a property, please contact us for a free consultation.
20 Laguna Bluffs CT Elk Grove, CA 95758
4 Beds
3 Baths
1,855 SqFt
Key Details
Sold Price $630,000
Property Type Single Family Home
Sub Type Single Family Residence
Listing Status Sold
Purchase Type For Sale
Square Footage 1,855 sqft
Price per Sqft $339
MLS Listing ID 223105941
Sold Date 12/27/24
Bedrooms 4
Full Baths 3
HOA Y/N No
Originating Board MLS Metrolist
Year Built 2022
Lot Size 6,181 Sqft
Acres 0.1419
Property Description
Adorable 2022 custom-built 4-bedrooms 3-baths home nested in a well-established neighborhood in Elk Grove awaits its new owner! This custom-built one-year-old newly painted home offers a modern kitchen with sparkling quartz counters, white cabinets, one-year-old appliances, window blinds and gorgeous vinyl flooring throughout the house. The open and free-flowing floor plan is appealing and offers a spacious living experience. The perfect-sized backyard is great for hosting family and friends. With a beautifully landscaped front yard gives the property a great curve appeal sitting in a court next to a nice nature bike trail along North Laguna Creek Wildlife Area. Come see it today!
Location
State CA
County Sacramento
Area 10758
Direction From Highway 99, take Laguna Exit, Right on Big Horn, Right on Laguna Star Drive, Right on Chesterbrook Dr then right on Laguna Bluffs Ct. Home will be on the south side of the street.
Rooms
Master Bedroom 0x0
Bedroom 2 0x0
Bedroom 3 0x0
Bedroom 4 0x0
Living Room 0x0 Other
Dining Room 0x0 Dining/Living Combo
Kitchen 0x0 Quartz Counter, Granite Counter, Island
Family Room 0x0
Interior
Heating Central
Cooling Ceiling Fan(s), Central
Flooring Laminate, Vinyl
Window Features Dual Pane Full
Laundry Cabinets, Inside Room
Exterior
Parking Features Garage Door Opener, Garage Facing Front
Garage Spaces 2.0
Fence Back Yard
Utilities Available Public, Electric
View Other
Roof Type Composition
Topography Level
Porch Front Porch
Private Pool No
Building
Lot Description Corner, Court, Shape Regular, Low Maintenance
Story 1
Foundation Slab
Sewer In & Connected, Public Sewer
Water Public
Level or Stories One
Schools
Elementary Schools Elk Grove Unified
Middle Schools Elk Grove Unified
High Schools Elk Grove Unified
School District Sacramento
Others
Senior Community No
Tax ID 117-1300-048-0000
Special Listing Condition None
Read Less
Want to know what your home might be worth? Contact us for a FREE valuation!

Our team is ready to help you sell your home for the highest possible price ASAP

Bought with Realty One Group Complete





