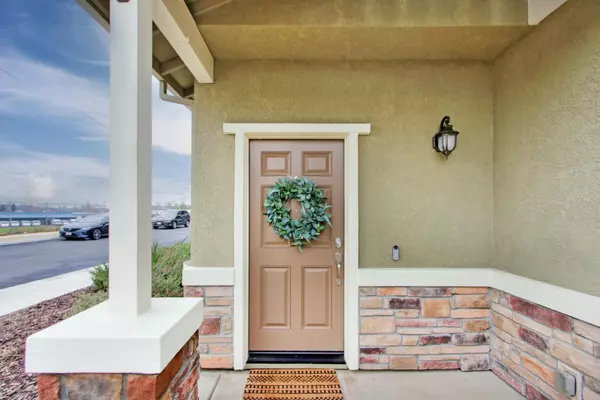$505,000
For more information regarding the value of a property, please contact us for a free consultation.
3801 Anders WAY Rocklin, CA 95677
3 Beds
3 Baths
1,669 SqFt
Key Details
Sold Price $505,000
Property Type Single Family Home
Sub Type Single Family Residence
Listing Status Sold
Purchase Type For Sale
Square Footage 1,669 sqft
Price per Sqft $302
Subdivision Village Of The Ponds
MLS Listing ID 224004323
Sold Date 03/06/24
Bedrooms 3
Full Baths 2
HOA Fees $278/mo
HOA Y/N Yes
Originating Board MLS Metrolist
Year Built 2020
Lot Size 3,014 Sqft
Acres 0.0692
Property Description
Welcome home to the Village of the Ponds in Rocklin. This former model home is better than new! Built in 2020 with 3 bedrooms, 2.5 baths, 1669 sq. ft. Modern touches shine throughout, including vinyl plank flooring, granite countertops, a serene backyard with concrete patio and artificial grass for low maintenance, easy living. The ground floor features an open floor plan & spacious kitchen, living room, dining room, garage access, a half bathroom, and a custom dry bar/coffee bar with pantry storage cabinets. The master bedroom is spacious and features a master bathroom with tile shower, a soaking tub, and a walk-in closet. Laundry is upstairs with cabinets and granite countertops. This corner unit is one of the few in the development that has a full 2 car garage and garage is fully finished. Tankless water heater, top down/bottom-up blinds installed on all windows, ceiling fans installed in every room, upgraded carpet padding, pre-wired for EV charging station, the list goes on! This home is tucked back into the quant and private community of townhomes known for its rich history, natural setting with the quarry pond, community park, and nearby walking trails. Great schools and close to shopping and the freeway. Location! Location! Location! Don't miss this one!
Location
State CA
County Placer
Area 12677
Direction Pacific To Sunset Blvd. Left on Woodside, Right on Anders.
Rooms
Master Bathroom Shower Stall(s), Double Sinks, Soaking Tub, Granite, Walk-In Closet, Window
Living Room Great Room
Dining Room Dining/Living Combo
Kitchen Pantry Cabinet, Granite Counter, Island
Interior
Heating Central, MultiZone
Cooling Ceiling Fan(s), Central, MultiZone
Flooring Carpet, Vinyl
Window Features Window Coverings
Appliance Free Standing Gas Oven, Free Standing Gas Range, Dishwasher, Disposal, Microwave, Tankless Water Heater
Laundry Cabinets, Electric, Upper Floor, Hookups Only, Inside Room
Exterior
Parking Features Attached, Garage Facing Front
Garage Spaces 2.0
Fence Back Yard, Wood
Utilities Available Cable Connected, Public, DSL Available, Electric, Internet Available
Amenities Available Playground, Greenbelt, Park
Roof Type Composition
Topography Level
Porch Front Porch, Back Porch, Uncovered Patio
Private Pool No
Building
Lot Description Auto Sprinkler F&R, Corner, Court, Grass Artificial, Street Lights, Landscape Back, Landscape Front, Low Maintenance
Story 2
Foundation Slab
Sewer Public Sewer
Water Public
Architectural Style Contemporary
Level or Stories Two
Schools
Elementary Schools Rocklin Unified
Middle Schools Rocklin Unified
High Schools Rocklin Unified
School District Placer
Others
HOA Fee Include MaintenanceExterior, MaintenanceGrounds, Trash
Senior Community No
Tax ID 010-490-044-000
Special Listing Condition None
Pets Allowed Yes
Read Less
Want to know what your home might be worth? Contact us for a FREE valuation!

Our team is ready to help you sell your home for the highest possible price ASAP

Bought with eXp Realty of California, Inc.





