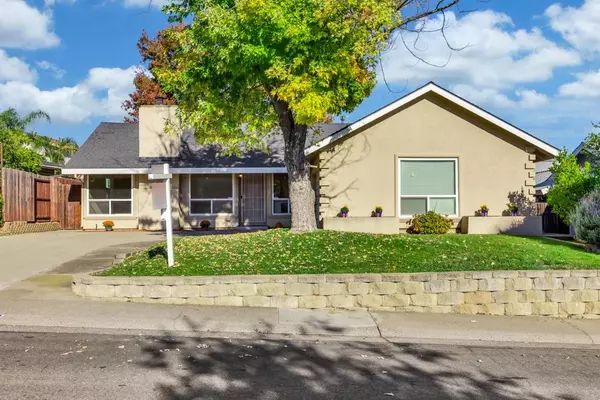$525,000
For more information regarding the value of a property, please contact us for a free consultation.
5820 Merlindale DR Citrus Heights, CA 95610
3 Beds
2 Baths
1,360 SqFt
Key Details
Sold Price $525,000
Property Type Single Family Home
Sub Type Single Family Residence
Listing Status Sold
Purchase Type For Sale
Square Footage 1,360 sqft
Price per Sqft $386
MLS Listing ID 223108200
Sold Date 03/01/24
Bedrooms 3
Full Baths 2
HOA Y/N No
Originating Board MLS Metrolist
Year Built 1971
Lot Size 6,098 Sqft
Acres 0.14
Property Description
THIS IS A MUST SEE!! Turn-key home features 3 bed, 2 baths and STUNNING picture windows that provide tons of natural light! High ceilings in the living room with fireplace make this meticulously cared for home feel much larger than it is. Whether for investor or owner occupied, this home has beautiful laminate flooring and all new carpeting. The open kitchen has pull out shelving, quartz countertops and is ideal for entertaining. Custom closet organizers maximize the storage space in each closet. Third bedroom has been turned into a craft room with cabinetry, a fold up desk and a Murphy bed perfect for weekend guests. Adorable backyard with covered patio boasts mature landscaping, flowers, greenery, and grass patch perfect for your furry friends. Indoor laundry room leads out to the garage which has wall-to-wall cabinetry for even more storage. Water softener, HVAC, and water heater - this home has it all! Prime location near shopping and restaurants. Welcome to Merlindale Drive.
Location
State CA
County Sacramento
Area 10610
Direction Sunrise Ave to Madison Ave to Primrose Drive Rt. on Guenivere Wy, Lft on Merlindale.
Rooms
Master Bathroom Shower Stall(s), Tile, Window
Master Bedroom Closet
Living Room Cathedral/Vaulted
Dining Room Dining/Living Combo, Formal Area
Kitchen Quartz Counter, Kitchen/Family Combo
Interior
Interior Features Cathedral Ceiling, Skylight Tube
Heating Central, Fireplace(s)
Cooling Ceiling Fan(s), Central
Flooring Carpet, Laminate, Tile
Fireplaces Number 1
Fireplaces Type Living Room
Equipment Water Cond Equipment Owned
Window Features Dual Pane Full
Appliance Free Standing Refrigerator, Dishwasher, Disposal, Microwave, Electric Water Heater, Free Standing Electric Range
Laundry Cabinets, Washer/Dryer Stacked Included, Inside Room
Exterior
Garage Attached, Garage Door Opener, Garage Facing Front
Garage Spaces 2.0
Fence Back Yard, Fenced, Wood
Utilities Available Cable Available, Public
Roof Type Shingle
Street Surface Asphalt
Porch Covered Patio
Private Pool No
Building
Lot Description Auto Sprinkler F&R, Shape Regular, Street Lights
Story 1
Foundation Slab
Sewer In & Connected
Water Meter on Site, Public
Architectural Style Traditional
Level or Stories One
Schools
Elementary Schools San Juan Unified
Middle Schools San Juan Unified
High Schools San Juan Unified
School District Sacramento
Others
Senior Community No
Tax ID 243-0325-015-0000
Special Listing Condition None
Read Less
Want to know what your home might be worth? Contact us for a FREE valuation!

Our team is ready to help you sell your home for the highest possible price ASAP

Bought with GUIDE Real Estate






