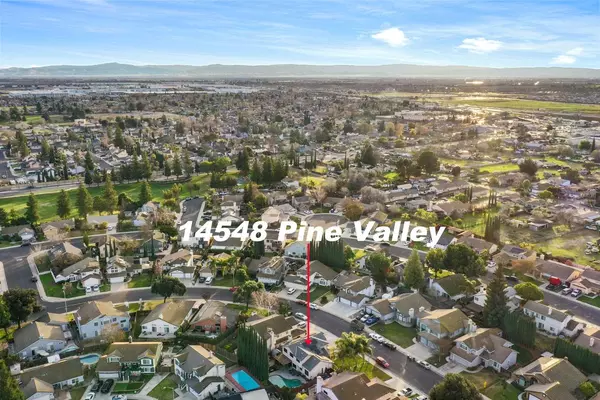$610,000
For more information regarding the value of a property, please contact us for a free consultation.
14548 Pine Valley DR Lathrop, CA 95330
4 Beds
3 Baths
1,853 SqFt
Key Details
Sold Price $610,000
Property Type Single Family Home
Sub Type Single Family Residence
Listing Status Sold
Purchase Type For Sale
Square Footage 1,853 sqft
Price per Sqft $329
MLS Listing ID 224002431
Sold Date 02/23/24
Bedrooms 4
Full Baths 2
HOA Y/N No
Originating Board MLS Metrolist
Year Built 1990
Lot Size 6,325 Sqft
Acres 0.1452
Property Description
Discover eco-conscious luxury in this two-story haven featuring owned solar for sustainability and cost efficiency. With newer flooring throughout, 2 remodeled bathrooms and a desirable master suite, this home offers a comforting touch of everyday luxury. Step into a backyard paradise with a refreshing pool and covered patio, creating an ideal outdoor retreat with endless possibilities. The newer hot water heater, furnace, and A/C unit ensure year-round comfort. Storage will never be an issue as this home boasts a 3 car garage, easily accessible attic, and a generously sized shed in the backyard. The property is located in a desirable neighborhood, this residence combines tranquility with accessibility being just a short 3 minute drive from I-5! Thoughtful upgrades and attention to detail make this home a rare gem. Seize the chance to own a property that will exceed your expectations where comfort, luxury, and eco-conscious living converge. Your dream home awaits.
Location
State CA
County San Joaquin
Area 20507
Direction East on Lathrop rd. north on Woodfield Dr. West on Longbarn, North on Oakhill, West on Pine Valley, property is on the right.
Rooms
Living Room Other
Dining Room Dining/Living Combo
Kitchen Breakfast Area, Granite Counter
Interior
Heating Central
Cooling Ceiling Fan(s), Central
Flooring Carpet, Laminate
Fireplaces Number 1
Fireplaces Type Family Room
Appliance Built-In Electric Oven, Built-In Electric Range, Gas Water Heater, Dishwasher, Disposal, Microwave, Plumbed For Ice Maker
Laundry Inside Area
Exterior
Parking Features Attached, Garage Door Opener, Uncovered Parking Spaces 2+
Garage Spaces 3.0
Pool Gunite Construction
Utilities Available Cable Connected, Public
Roof Type Composition
Street Surface Paved
Private Pool Yes
Building
Lot Description Auto Sprinkler F&R, Curb(s)/Gutter(s), Shape Regular, Landscape Back, Landscape Front
Story 2
Foundation Slab
Sewer In & Connected
Water Public
Architectural Style Contemporary
Schools
Elementary Schools Manteca Unified
Middle Schools Manteca Unified
High Schools Manteca Unified
School District San Joaquin
Others
Senior Community No
Tax ID 196-090-33
Special Listing Condition None
Read Less
Want to know what your home might be worth? Contact us for a FREE valuation!

Our team is ready to help you sell your home for the highest possible price ASAP

Bought with eXp Realty of Northern California, Inc.





