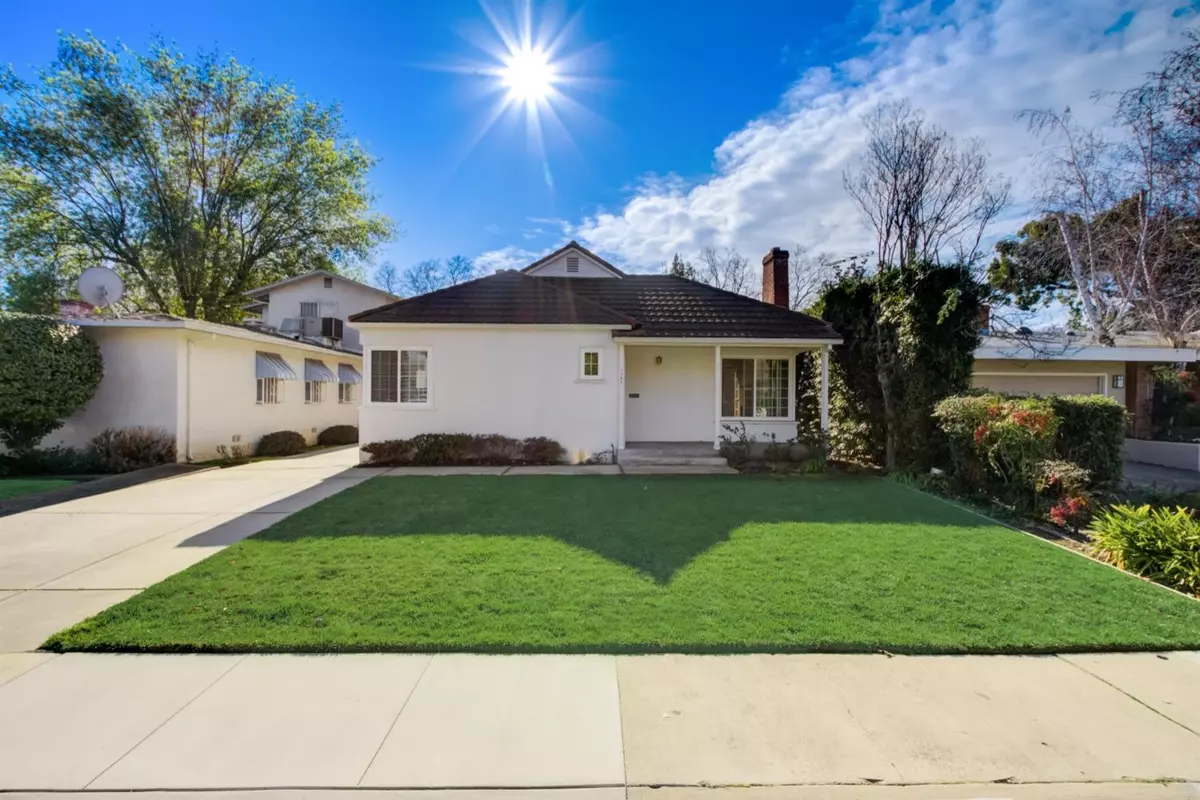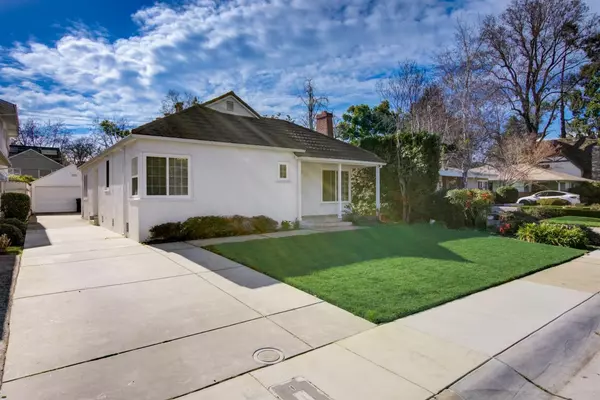$805,000
For more information regarding the value of a property, please contact us for a free consultation.
1248 8th Ave Sacramento, CA 95818
3 Beds
1 Bath
1,373 SqFt
Key Details
Sold Price $805,000
Property Type Single Family Home
Sub Type Single Family Residence
Listing Status Sold
Purchase Type For Sale
Square Footage 1,373 sqft
Price per Sqft $586
Subdivision Riverside Park
MLS Listing ID 224008976
Sold Date 02/22/24
Bedrooms 3
Full Baths 1
HOA Y/N No
Originating Board MLS Metrolist
Year Built 1942
Lot Size 6,970 Sqft
Acres 0.16
Lot Dimensions 6,970
Property Description
Welcome home to Land Park! Enjoy this charming and serene home featuring the original hardwood floors throughout. Cozy up in the living room enjoying a hot cup of tea and the warmth of the fireplace. Have fun creating meals in the galley-like kitchen! Adjacent to the kitchen, you will find the laundry room with a door leading out to a spacious backyard where BBqs and lots of laughter and memories are made with family and friends. From the inviting interiors to the meticulously manicured surroundings, every detail has been perfectly placed for comfortable living. Come home to 1248 8th Ave. and enjoy the convenience of community amenities while relishing the privacy of your own retreat!
Location
State CA
County Sacramento
Area 10818
Direction CA-99N, take exit 297 toward Sutterville Rd, use any lane to turn left onto 12th Ave., turn right onto Freeport Blvd, turn left onto 14th Ave, turn right onto Land Park Dr., turn left onto 8th Ave -house on the left side 1248 8th Ave. Follow signs for I-80/San Francisco, take exit 6C for P St, use the left 2 lanes to turn left onto 29th St, turn left onto 21st St, turn right onto Broadway, turn left onto Land Park Dr, turn right onto 8th Ave - house will be on the left side 1248 8th Ave
Rooms
Master Bedroom Closet, Ground Floor, Outside Access
Living Room Other
Dining Room Breakfast Nook, Space in Kitchen
Kitchen Breakfast Area
Interior
Heating Central, Fireplace(s)
Cooling Central
Flooring Wood
Fireplaces Number 1
Fireplaces Type Brick, Wood Burning
Window Features Dual Pane Full,Window Screens
Appliance Free Standing Gas Oven, Free Standing Refrigerator, Gas Cook Top, Gas Water Heater, Hood Over Range, Compactor, Ice Maker, Dishwasher, Disposal
Laundry Dryer Included, Gas Hook-Up, Washer Included, Inside Area
Exterior
Parking Features Detached, Garage Door Opener
Garage Spaces 2.0
Fence Wood
Utilities Available Cable Available, Public, Electric, Underground Utilities, Natural Gas Connected
Roof Type Metal,See Remarks
Porch Front Porch, Back Porch
Private Pool No
Building
Lot Description Auto Sprinkler F&R, Landscape Back, Landscape Front
Story 1
Foundation Concrete, Raised, Slab
Sewer Public Sewer
Water Public
Level or Stories One
Schools
Elementary Schools Sacramento Unified
Middle Schools Sacramento Unified
High Schools Sacramento Unified
School District Sacramento
Others
Senior Community No
Tax ID 012-0341-013-0000
Special Listing Condition None
Read Less
Want to know what your home might be worth? Contact us for a FREE valuation!

Our team is ready to help you sell your home for the highest possible price ASAP

Bought with Dunnigan, REALTORS





