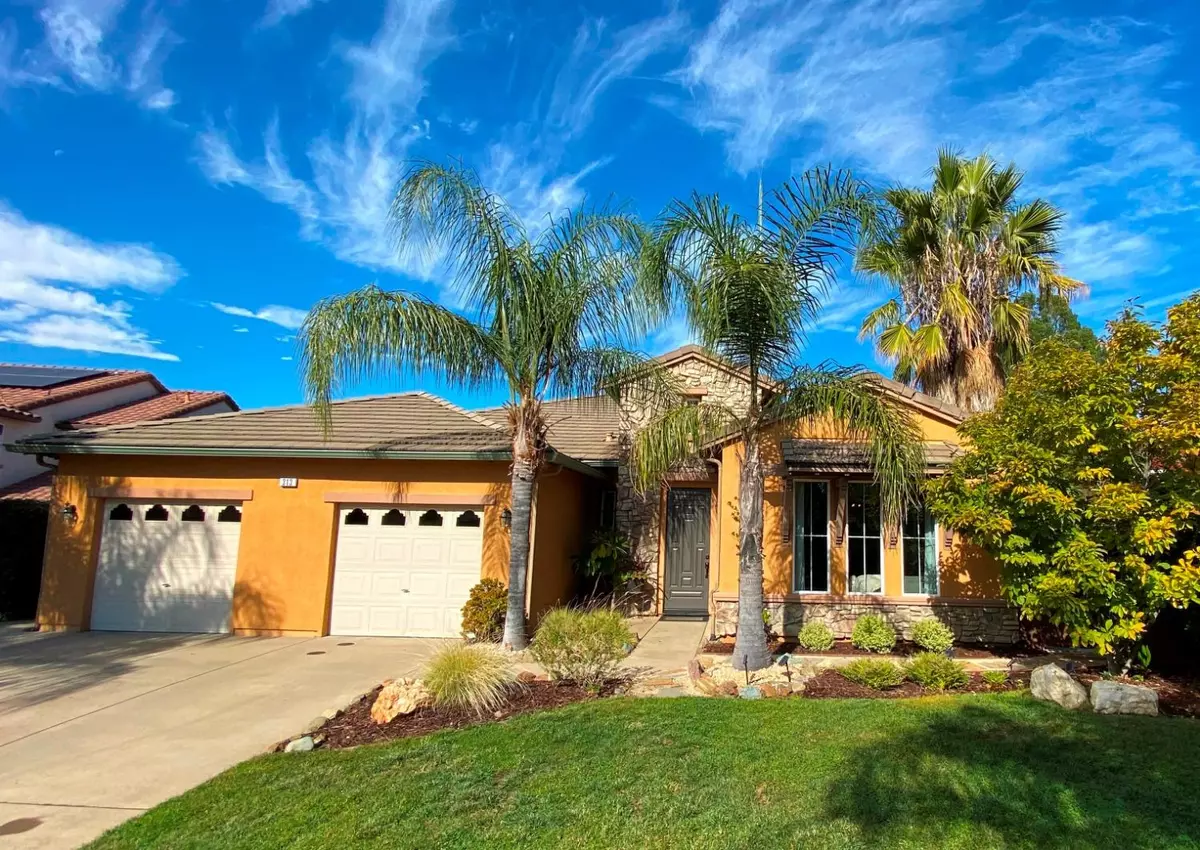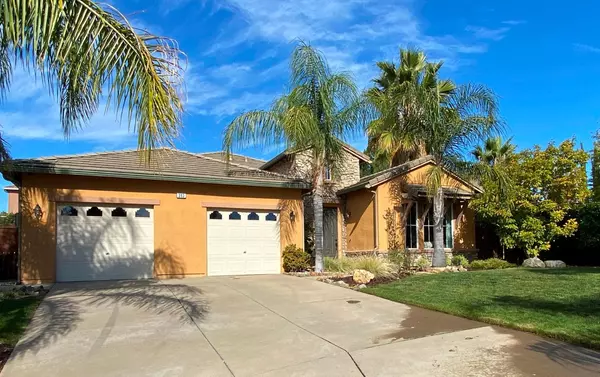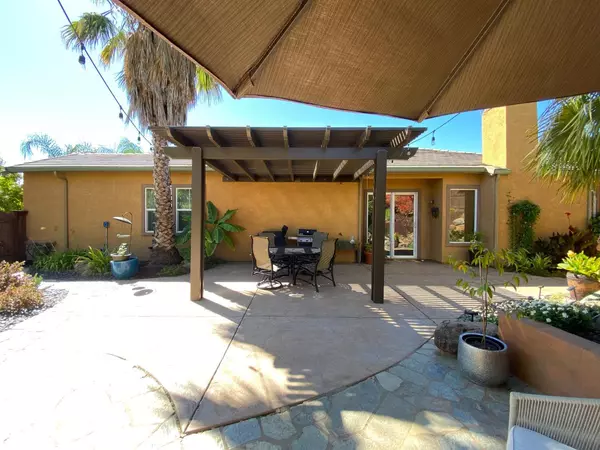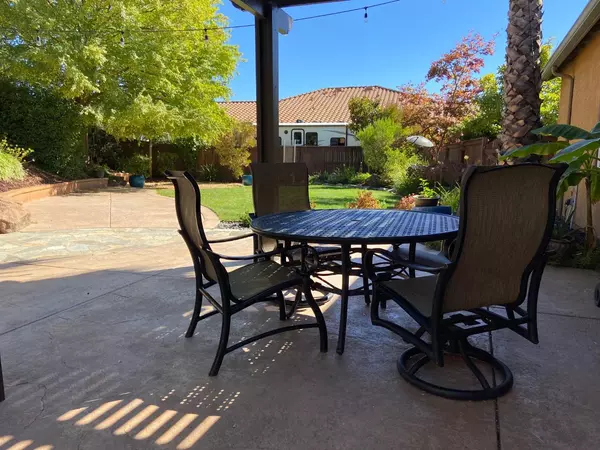$885,000
For more information regarding the value of a property, please contact us for a free consultation.
313 Summerfield CT El Dorado Hills, CA 95762
4 Beds
2 Baths
2,518 SqFt
Key Details
Sold Price $885,000
Property Type Single Family Home
Sub Type Single Family Residence
Listing Status Sold
Purchase Type For Sale
Square Footage 2,518 sqft
Price per Sqft $351
Subdivision Stonebriar
MLS Listing ID 223099003
Sold Date 02/03/24
Bedrooms 4
Full Baths 2
HOA Y/N No
Originating Board MLS Metrolist
Year Built 2003
Lot Size 0.300 Acres
Acres 0.3
Property Description
Your search is over! This fabulous 4BR/2BA single story with solar is situated on a large 0.3 acre lot in a cul-de-sac location in wonderful El Dorado Hills! It is close to shopping, freeway access and recreation activies, all in the desirable Stonebriar neighborhood with no HOA! From the moment you step in you will love the spacious feel with 10' ceilings and flowing floorplan that moves easily from living/dining area into the expansive kitchen and family room. Featuring slate flooring, some new carpet and paint, and updated fireplace surround this home shines! The beautiful cherry cabinets are highlighted with stainless steel appliances and the large island has a Silestone top with plenty of room for seating, perfect for entertaining. The primary bedroom is spacious with a large walk-in closet. The ensuite bathroom includes a walk-in shower and soaking tub with double sinks. The backyard oasis features a covered patio, water feature, putting green, and lush vegetation shaded by palm trees, and could easily accommodate a pool. The side yard has a dog run and storage behind the fence. The 2-car garage is extra wide and includes a shop area, as well. With a community park nearby, near Folsom Lake, Apple Hill and wine country and only 1-1/2 hours from Lake Tahoe or San Francisco.
Location
State CA
County El Dorado
Area 12602
Direction From Hwy 50 take the Latrobe exit South, turn R on White Rock Rd, R on Stonebriar Dr, R on Montrose Way, L on Summerfield Way, R on Summerfield Ct to address.
Rooms
Family Room Great Room
Master Bathroom Shower Stall(s), Double Sinks, Tile, Tub, Window
Master Bedroom Surround Sound, Walk-In Closet
Living Room Great Room
Dining Room Dining/Living Combo
Kitchen Island w/Sink, Synthetic Counter, Kitchen/Family Combo
Interior
Interior Features Formal Entry
Heating Central, Fireplace(s), Gas, Natural Gas
Cooling Central
Flooring Carpet, Slate, Wood
Fireplaces Number 1
Fireplaces Type Family Room, Gas Piped
Window Features Dual Pane Full,Window Coverings,Window Screens
Appliance Built-In Electric Oven, Gas Cook Top, Gas Water Heater, Hood Over Range, Compactor, Dishwasher, Insulated Water Heater, Disposal, Microwave, Plumbed For Ice Maker
Laundry Cabinets, Electric, Gas Hook-Up, Ground Floor, Inside Room
Exterior
Exterior Feature Dog Run
Parking Features Attached, Garage Door Opener, Garage Facing Front, Interior Access
Garage Spaces 2.0
Fence Back Yard, Wood
Utilities Available Cable Available, Public, Solar, Internet Available, Natural Gas Connected
Roof Type Tile
Topography Snow Line Below,Level
Street Surface Paved
Porch Covered Patio
Private Pool No
Building
Lot Description Auto Sprinkler F&R, Cul-De-Sac, Curb(s)/Gutter(s), Shape Irregular, Landscape Back, Landscape Front
Story 1
Foundation Slab
Builder Name Lyon Homes
Sewer Sewer in Street, In & Connected, Public Sewer
Water Water District, Public
Architectural Style Contemporary
Level or Stories One
Schools
Elementary Schools Buckeye Union
Middle Schools Buckeye Union
High Schools El Dorado Union High
School District El Dorado
Others
Senior Community No
Tax ID 117-220-035-000
Special Listing Condition None
Pets Allowed Yes, Cats OK, Dogs OK
Read Less
Want to know what your home might be worth? Contact us for a FREE valuation!

Our team is ready to help you sell your home for the highest possible price ASAP

Bought with RE/MAX Gold





