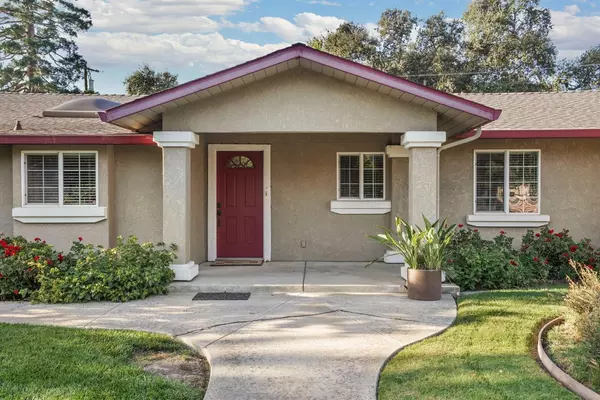$585,000
For more information regarding the value of a property, please contact us for a free consultation.
7579 Saint Carlo AVE Stockton, CA 95207
3 Beds
2 Baths
2,641 SqFt
Key Details
Sold Price $585,000
Property Type Single Family Home
Sub Type Single Family Residence
Listing Status Sold
Purchase Type For Sale
Square Footage 2,641 sqft
Price per Sqft $221
MLS Listing ID 223101748
Sold Date 01/30/24
Bedrooms 3
Full Baths 2
HOA Y/N No
Originating Board MLS Metrolist
Year Built 1953
Lot Size 0.292 Acres
Acres 0.2916
Property Description
Welcome to 7579 Saint Carlo Ave, Stockton, CA 95207, where comfort and convenience meet in a picturesque setting. This spacious single-family home boasts 2,641 square feet of open living space, providing plenty of room for your family to thrive. Located in the sought-after Lincoln School District, it offers excellent educational opportunities for your children. Nestled in the Oakridge community, this property is surrounded by tree-lined streets, creating a serene and welcoming atmosphere. Situated on a generous 12,700 square foot lot, you'll have ample space for outdoor activities and gardening. One of the standout features of this home is the built-in gated pool, with pool equipment replaced in 2023, ensuring years of fun and relaxation for you and your loved ones. Additionally, the property boasts guava trees, a Meyer lemon tree, California fuchsia, and sugar aloe, creating a lush and vibrant garden that's sure to attract hummingbirds and enhance your outdoor experience. 7579 Saint Carlo Ave is not just a home; it's a tranquil oasis where you can enjoy the best of California living. Don't miss the opportunity to make this property your own.
Location
State CA
County San Joaquin
Area 20704
Direction Rivara Rd. to St. Carlo Ave.
Rooms
Living Room Great Room
Dining Room Dining/Family Combo, Space in Kitchen
Kitchen Granite Counter, Island
Interior
Heating Central, Fireplace(s)
Cooling Ceiling Fan(s), Central
Flooring Carpet, Laminate
Fireplaces Number 1
Fireplaces Type Living Room
Laundry Inside Room
Exterior
Parking Features RV Possible, Garage Facing Front
Garage Spaces 2.0
Fence Back Yard
Pool Built-In, Gunite Construction
Utilities Available Public
Roof Type Composition
Street Surface Paved
Private Pool Yes
Building
Lot Description Other
Story 1
Foundation Raised
Sewer Septic System
Water Well
Level or Stories One
Schools
Elementary Schools Lincoln Unified
Middle Schools Lincoln Unified
High Schools Lincoln Unified
School District San Joaquin
Others
Senior Community No
Tax ID 077-370-28
Special Listing Condition None
Read Less
Want to know what your home might be worth? Contact us for a FREE valuation!

Our team is ready to help you sell your home for the highest possible price ASAP

Bought with Room Real Estate





