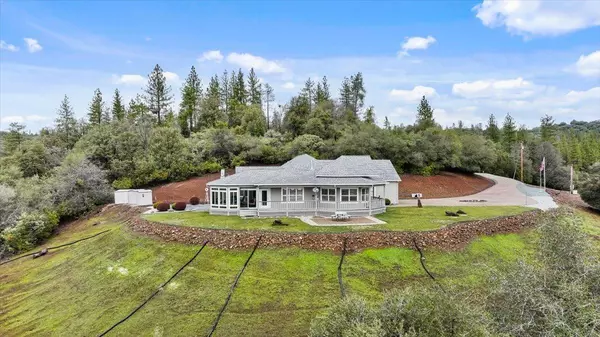$699,000
For more information regarding the value of a property, please contact us for a free consultation.
13095 Irishtown RD Pine Grove, CA 95665
3 Beds
2 Baths
2,327 SqFt
Key Details
Sold Price $699,000
Property Type Single Family Home
Sub Type Single Family Residence
Listing Status Sold
Purchase Type For Sale
Square Footage 2,327 sqft
Price per Sqft $300
MLS Listing ID 223089466
Sold Date 01/19/24
Bedrooms 3
Full Baths 2
HOA Y/N No
Originating Board MLS Metrolist
Year Built 2002
Lot Size 10.820 Acres
Acres 10.82
Property Description
Semi-Custom 2327 sq ft home on almost 11 acres situated near the top of a canyon w/ panoramic views of the Jackson Valley! Summer, Spring, Winter & Fall, enjoy the wraparound porch from the front of the house to the back & take in the majestic scenery. Gorgeous kitchen w/ granite counters, pull out shelves for easy storage, stainless steel oven, microwave & eat in kitchen dining area w/ ceiling fan. Brick Gas fireplace in Great room & separate formal dining room. Large Primary bedroom w/ sitting area, ceiling fan & access to the sunroom. Primary bathroom w/ dual sinks, jetted soaking tub & separate shower. Secondary bathroom w/ dual sinks & bath/shower combo. Large, permitted sunroom w/ separate heating/AC unit & removeable screens/sunshades that can be changed out to enjoy the changing seasons. Custom features include: whole house automatic generator w/ dedicated propane tank, 3 storage sheds, surround sound speakers in the Great room, dining room, kitchen & sunroom, whole house fan & finished attic w/ drop down ladder provides tons of room for extra storage. Extra deep/wide 2 car garage & additional carport. Take a walk on your private walking trail & enjoy the beauty of the two seasonal creeks. Too many amenities in this meticulously maintained home to list!
Location
State CA
County Amador
Area 22012
Direction 5 North to 4 East to 99 North Sacramento to 88 East Waterloo Road to 88 East to Jackson to 104 Ridge Road to 88
Rooms
Living Room Other
Dining Room Space in Kitchen, Formal Area
Kitchen Island w/Sink
Interior
Heating Central
Cooling Ceiling Fan(s), Central
Flooring Carpet, Tile, Wood
Fireplaces Number 1
Fireplaces Type Living Room, Gas Log
Laundry Electric, Inside Area
Exterior
Parking Features Attached
Garage Spaces 2.0
Utilities Available Public
Roof Type Composition
Topography Forest
Private Pool No
Building
Lot Description Auto Sprinkler F&R, Landscape Back, Landscape Front
Story 1
Foundation Other
Sewer In & Connected, Septic Connected
Water Public
Schools
Elementary Schools Amador Unified
Middle Schools Amador Unified
High Schools Amador Unified
School District Amador
Others
Senior Community No
Tax ID 038-130-083-000
Special Listing Condition None
Read Less
Want to know what your home might be worth? Contact us for a FREE valuation!

Our team is ready to help you sell your home for the highest possible price ASAP

Bought with Coldwell Banker Realty





