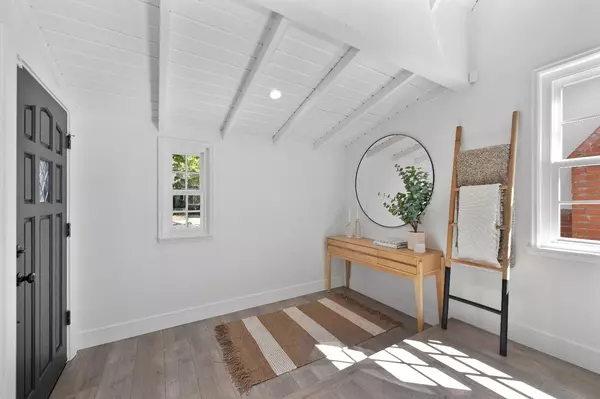$1,400,000
For more information regarding the value of a property, please contact us for a free consultation.
1600 3rd Ave Sacramento, CA 95818
5 Beds
4 Baths
2,972 SqFt
Key Details
Sold Price $1,400,000
Property Type Single Family Home
Sub Type Single Family Residence
Listing Status Sold
Purchase Type For Sale
Square Footage 2,972 sqft
Price per Sqft $471
MLS Listing ID 223113047
Sold Date 01/10/24
Bedrooms 5
Full Baths 3
HOA Y/N No
Originating Board MLS Metrolist
Year Built 1942
Lot Size 6,970 Sqft
Acres 0.16
Property Description
Classic Tudor style home w/a Pool in the highly sought after Land Park area. This property offers a total of 2,972 sq.ft. of living space....2,043 sq.ft. on main floor, 749 sq.ft. on the upper level, and 180 sq.ft. of finished basement access via the master suite that can be utilized as a gym or office. First impression is breathtaking with the high vaulted beamed ceilings giving an open and grand feeling to this Land Park gem. The backyard is an oasis to entertain & enjoy summertime lounging in the beautiful completely refinished pool & deck. Updated throughout w/new presidential roof, new HVAC + tankless water heather, new custom kitchen + new bathrooms. Private courtyard, large 25x25 garage, half bath off garage for pool use & changing, ample storage, spacious den upstairs with lots of natural lights and skylights. Schools, shopping, golf, parks, restaurants and freeway access are all close by.
Location
State CA
County Sacramento
Area 10818
Direction Land Park Dr to 3rd Ave.
Rooms
Basement Partial
Living Room Cathedral/Vaulted, Great Room, Open Beam Ceiling
Dining Room Breakfast Nook, Formal Area
Kitchen Quartz Counter
Interior
Interior Features Skylight(s), Formal Entry, Open Beam Ceiling
Heating Central
Cooling Central
Flooring Concrete, Laminate, Tile
Fireplaces Number 1
Fireplaces Type Dining Room, Electric
Laundry Inside Room
Exterior
Parking Features 24'+ Deep Garage, Detached, Uncovered Parking Spaces 2+, Garage Facing Side, Guest Parking Available
Garage Spaces 2.0
Fence Back Yard, Fenced, Wood
Pool Built-In, On Lot, Gunite Construction
Utilities Available Public
Roof Type Shingle,Composition
Porch Uncovered Patio
Private Pool Yes
Building
Lot Description Auto Sprinkler Front, Corner, Landscape Back, Landscape Front, Low Maintenance
Story 2
Foundation Combination, Raised, Slab
Sewer Public Sewer
Water Public
Architectural Style Tudor
Level or Stories Two
Schools
Elementary Schools Sacramento Unified
Middle Schools Sacramento Unified
High Schools Sacramento Unified
School District Sacramento
Others
Senior Community No
Tax ID 012-0124-001-0000
Special Listing Condition None
Read Less
Want to know what your home might be worth? Contact us for a FREE valuation!

Our team is ready to help you sell your home for the highest possible price ASAP

Bought with Garcia Realty





