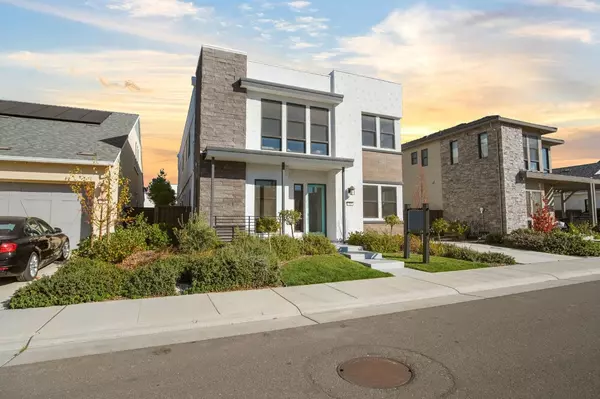$1,399,999
For more information regarding the value of a property, please contact us for a free consultation.
513 53rd ST Sacramento, CA 95819
5 Beds
4 Baths
2,983 SqFt
Key Details
Sold Price $1,399,999
Property Type Single Family Home
Sub Type Single Family Residence
Listing Status Sold
Purchase Type For Sale
Square Footage 2,983 sqft
Price per Sqft $469
MLS Listing ID 223109847
Sold Date 01/08/24
Bedrooms 5
Full Baths 4
HOA Fees $176/mo
HOA Y/N Yes
Originating Board MLS Metrolist
Year Built 2021
Lot Size 5,248 Sqft
Acres 0.1205
Property Description
Welcome to this Sutter Park Stunner, a modern and elegant neighborhood located in the heart of East Sacramento. Sutter Park's architectural styles pay homage to the well-established identity and personality of the neighborhood while providing the modern features, comfort, and performance of new homes built to high-quality standards. This 5 bedroom 4 bath home features a spacious open layout, with two separate living areas and a full bedroom and bathroom downstairs. Indulge in the contemporary and sophisticated kitchen featuring abundant cabinet space, a convenient pantry, and top-of-the-line, high-end appliances. Upstairs, the spacious primary suite features a vast walk-in closet and an exquisite bathroom adorned with a luxurious bathtub. The remaining three bedrooms exhibit thoughtful design, with two of them connected by a shared Jack and Jill bathroom. Conveniently positioned near top-tier schools, upscale boutiques, farm-to-fork restaurants offering gourmet delights, and vibrant cultural attractions, this residence epitomizes a desirable lifestyle. Schedule your showing today!
Location
State CA
County Sacramento
Area 10819
Direction Exit H Street from Highway 80, continue on H street, Left on 53rd Street
Rooms
Master Bathroom Closet, Double Sinks, Fiberglass, Tub
Living Room Great Room
Dining Room Dining Bar, Dining/Family Combo, Space in Kitchen
Kitchen Pantry Closet, Quartz Counter, Island w/Sink
Interior
Heating Central
Cooling Ceiling Fan(s), Central
Flooring Wood
Fireplaces Number 1
Fireplaces Type Family Room
Appliance Built-In Gas Oven, Built-In Gas Range, Dishwasher, Disposal, Microwave, Tankless Water Heater
Laundry Cabinets, Sink, Upper Floor, Inside Area
Exterior
Garage EV Charging
Garage Spaces 2.0
Utilities Available Public
Amenities Available Playground, Greenbelt
Roof Type Flat
Private Pool No
Building
Lot Description Auto Sprinkler F&R, Curb(s), Shape Regular, Low Maintenance
Story 2
Foundation Slab
Sewer In & Connected
Water Public
Schools
Elementary Schools Sacramento Unified
Middle Schools Sacramento Unified
High Schools Sacramento Unified
School District Sacramento
Others
Senior Community No
Tax ID 004-0370-038-0000
Special Listing Condition None
Read Less
Want to know what your home might be worth? Contact us for a FREE valuation!

Our team is ready to help you sell your home for the highest possible price ASAP

Bought with GUIDE Real Estate






