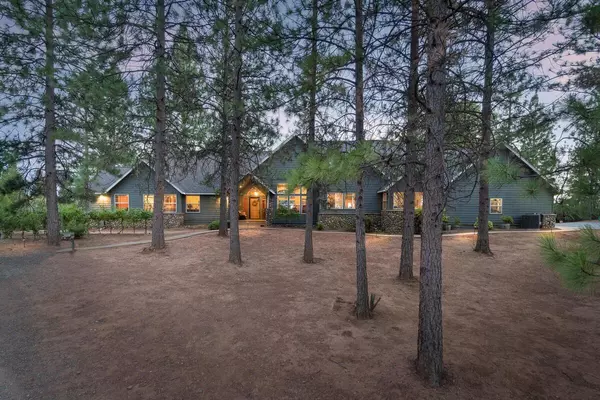$950,000
For more information regarding the value of a property, please contact us for a free consultation.
14551 Surrey PL Pine Grove, CA 95665
3 Beds
3 Baths
3,278 SqFt
Key Details
Sold Price $950,000
Property Type Single Family Home
Sub Type Single Family Residence
Listing Status Sold
Purchase Type For Sale
Square Footage 3,278 sqft
Price per Sqft $289
MLS Listing ID 223094254
Sold Date 12/28/23
Bedrooms 3
Full Baths 2
HOA Y/N No
Originating Board MLS Metrolist
Year Built 1997
Lot Size 5.050 Acres
Acres 5.05
Property Description
Casual Elegance combined with jaw dropping views describes this stunning home nestled on 5 pristine acres in desirable Surrey Junction neighborhood. Sit in the great room and tranquility and nature abounds while taking in the breath taking views. Retreat to the master bedroom where you can be captivated with the gorgeous views as well. The beautifully appointed spacious kitchen offers granite counter tops, a large center island with a Wolf gas stovetop, stainless appliances and a large pantry. Any cook's or entertainer's dream kitchen. For the wine maker enthusiast this home offers it's very own actual wine cave! Often considered drought tolerant plants, beautiful grape vines landscape this property. If winemaking is not your thing the wine cave could be an awesome he or she cave. The possibilities are endless. Solar powers the home, outbuilding and property and it's owned not leased! Brand new roof installed August 2023! Step into your very own resort. This gem is truly a must see!
Location
State CA
County Amador
Area 22009
Direction Ridge Rd. to Surrey Junction Ln. to right on Surrey Pl. House on right.
Rooms
Master Bathroom Double Sinks, Tile, Tub, Walk-In Closet
Master Bedroom Closet, Ground Floor, Walk-In Closet, Outside Access
Living Room Cathedral/Vaulted, Great Room, View, Open Beam Ceiling
Dining Room Breakfast Nook, Space in Kitchen, Formal Area
Kitchen Breakfast Area, Pantry Cabinet, Pantry Closet, Granite Counter, Island, Kitchen/Family Combo
Interior
Interior Features Cathedral Ceiling, Formal Entry, Open Beam Ceiling
Heating Propane, Central, Fireplace Insert, Fireplace(s)
Cooling Central
Flooring Carpet, Tile, Wood
Window Features Dual Pane Full
Appliance Gas Cook Top, Gas Water Heater, Dishwasher, Disposal, Microwave
Laundry Cabinets, Sink, Ground Floor, Inside Area, Inside Room
Exterior
Exterior Feature Entry Gate
Parking Features Attached, Detached, Garage Facing Side, Guest Parking Available
Garage Spaces 3.0
Utilities Available Cable Available, Propane Tank Leased, Solar, Electric, Internet Available
View Panoramic, Hills, Mountains
Roof Type Composition
Topography Rolling,Hillside,Lot Grade Varies,Trees Many
Porch Front Porch, Covered Patio
Private Pool No
Building
Lot Description Cul-De-Sac, Garden, Shape Irregular
Story 1
Foundation Raised
Sewer Shared Septic, Septic Connected, Septic System
Water Well, Private
Architectural Style Traditional
Level or Stories One
Schools
Elementary Schools Amador Unified
Middle Schools Amador Unified
High Schools Amador Unified
School District Amador
Others
Senior Community No
Tax ID 015-530-053-000
Special Listing Condition None
Read Less
Want to know what your home might be worth? Contact us for a FREE valuation!

Our team is ready to help you sell your home for the highest possible price ASAP

Bought with Jackson Realty, Inc.





