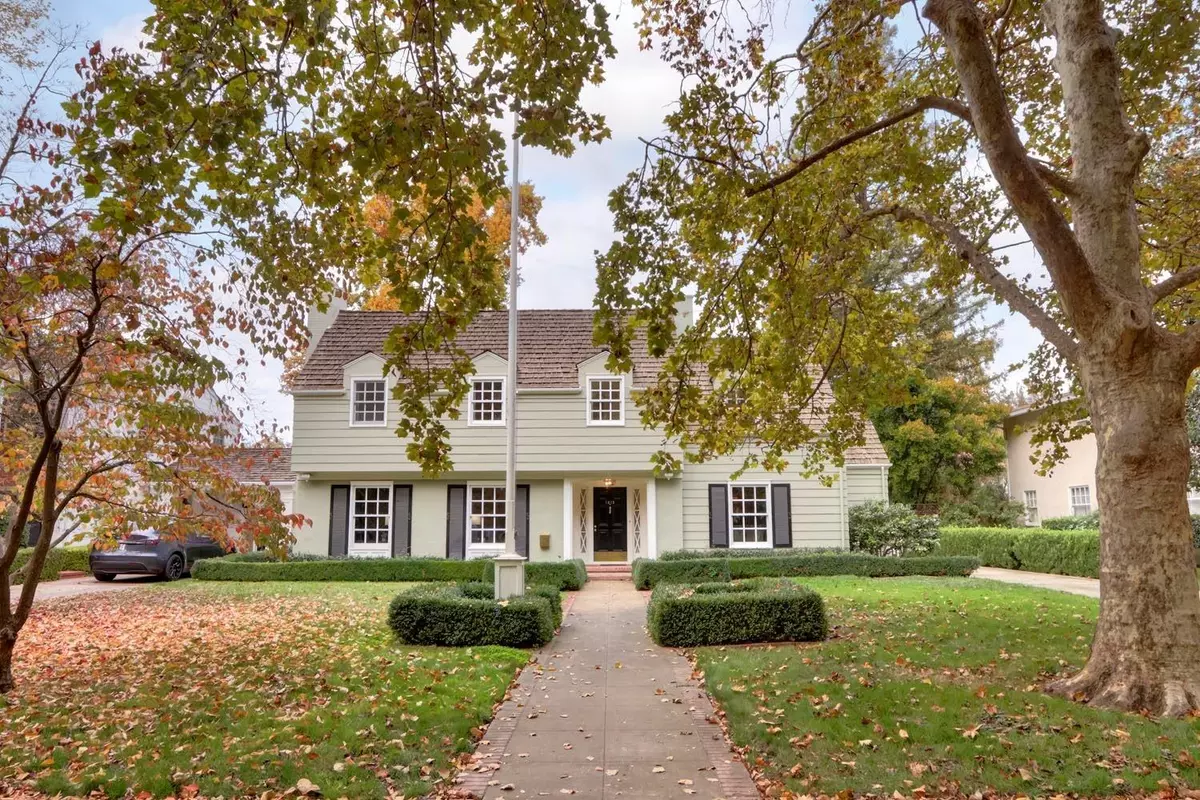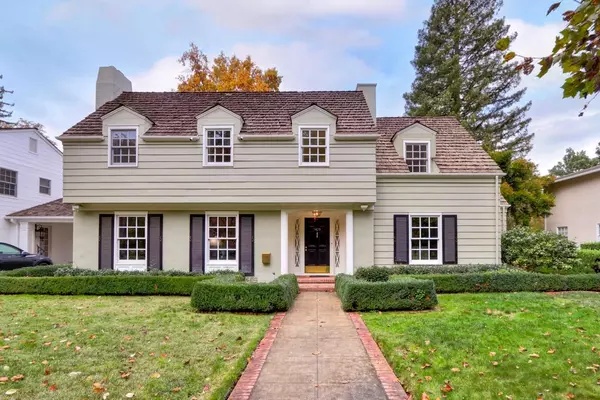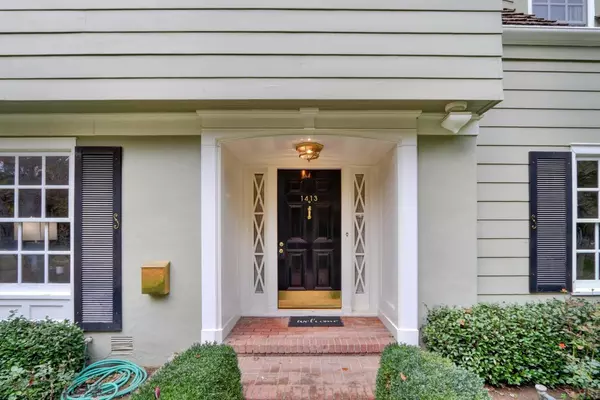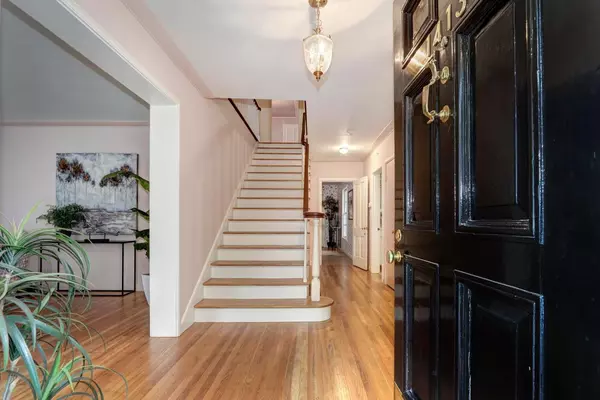$1,575,000
For more information regarding the value of a property, please contact us for a free consultation.
1413 11th AVE Sacramento, CA 95818
4 Beds
3 Baths
3,355 SqFt
Key Details
Sold Price $1,575,000
Property Type Single Family Home
Sub Type Single Family Residence
Listing Status Sold
Purchase Type For Sale
Square Footage 3,355 sqft
Price per Sqft $469
Subdivision Land Park Terracce/College Tract
MLS Listing ID 223108154
Sold Date 12/20/23
Bedrooms 4
Full Baths 3
HOA Y/N No
Originating Board MLS Metrolist
Year Built 1941
Lot Size 0.270 Acres
Acres 0.27
Lot Dimensions 76 x 154 x 76 X 163
Property Description
This is a rare opportunity to own an iconic Land Park home built with elegance and quality reserved for those who appreciate the details this home offers. Experience an open entry that urges you to enjoy the rest of the property. All the hardwood floors upstairs and downstairs have been refinished to a rich natural wood sheen. The spacious living room features a beautiful marble fireplace and views of William Land Park across the street. Next to the living room is an office with French doors opening to a private patio. The freshly painted dining room also offers views of the Park and plenty of seating. The kitchen has plenty of room for multiple chefs. Be impressed with the open beamed turret ceiling in the casual eating area! It is definitely a unique feature rarely seen! The family room has a perfect view of the backyard and pool. From the family room is the full bath and sauna, which can also be accessed from the backyard. To top off all these wonderful features, this property features a downstairs Primary Suite complete with a marble fireplace and original light fixture. Upstairs offers 3 large bedrooms and a freshly painted full bathroom. Additionally, a bonus room is accessed from the family room, which is ideal for an office, art studio, or playroom!
Location
State CA
County Sacramento
Area 10818
Direction From 50, take the 15th or 16th Street exit. Turn south on 15th Street and left on Broadway, staying in the middle lane. Turn right on Land Park Drive (around Tower Cafe and Theater). Drive south on Land Park Drive until you reach William Land Park. Turn right on 11th Avenue to the address.
Rooms
Family Room View, Open Beam Ceiling
Basement Partial
Master Bathroom Shower Stall(s), Double Sinks, Tile
Master Bedroom Closet, Ground Floor
Living Room Other
Dining Room Formal Room
Kitchen Breakfast Room, Synthetic Counter
Interior
Interior Features Formal Entry, Open Beam Ceiling
Heating Central
Cooling Central, Wall Unit(s)
Flooring Tile, Wood, Parquet
Fireplaces Number 2
Fireplaces Type Living Room, Master Bedroom
Window Features Bay Window(s)
Appliance Built-In Electric Oven, Built-In Electric Range, Gas Water Heater, Hood Over Range, Dishwasher, Disposal, Microwave, Plumbed For Ice Maker
Laundry Cabinets, Sink, Ground Floor, Inside Room
Exterior
Exterior Feature Uncovered Courtyard
Parking Features Garage Door Opener, Garage Facing Front, Uncovered Parking Space
Garage Spaces 2.0
Fence Fenced
Pool Built-In
Utilities Available Public, Electric, Natural Gas Connected
View Park
Roof Type Wood,See Remarks
Topography Level
Street Surface Paved
Porch Uncovered Patio
Private Pool Yes
Building
Lot Description Auto Sprinkler F&R, Curb(s)/Gutter(s), Shape Regular, Street Lights
Story 2
Foundation Raised
Sewer In & Connected
Water Public
Architectural Style Cape Cod
Level or Stories Two
Schools
Elementary Schools Sacramento Unified
Middle Schools Sacramento Unified
High Schools Sacramento Unified
School District Sacramento
Others
Senior Community No
Tax ID 012-0362-018-0000
Special Listing Condition Successor Trustee Sale
Read Less
Want to know what your home might be worth? Contact us for a FREE valuation!

Our team is ready to help you sell your home for the highest possible price ASAP

Bought with Coldwell Banker Realty





