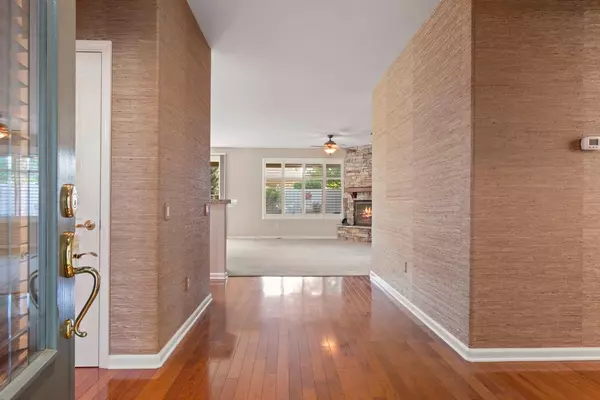$535,000
For more information regarding the value of a property, please contact us for a free consultation.
129 Whitehall LN Lincoln, CA 95648
2 Beds
2 Baths
1,549 SqFt
Key Details
Sold Price $535,000
Property Type Single Family Home
Sub Type Single Family Residence
Listing Status Sold
Purchase Type For Sale
Square Footage 1,549 sqft
Price per Sqft $345
Subdivision Sun City Lincoln Hills
MLS Listing ID 223086283
Sold Date 12/01/23
Bedrooms 2
Full Baths 2
HOA Fees $146/qua
HOA Y/N Yes
Originating Board MLS Metrolist
Year Built 2005
Lot Size 5,436 Sqft
Acres 0.1248
Property Description
Amazing Alpine! Fresh interior paint, upgraded Merillat cabinetry, granite tiles, tumbled backsplash with inset over cooktop, Bosch d/w. Fireplace and built in cabinetry in family room, plantation shutters throughout. Newer upgraded HVAC. Giant master closet -- it's almost like another room! 2 BR/2 BA with den Enjoy the High Hand Nursery backyard landscaping with water feature. Within walking distance of the Kilaga Springs Lodge on one of the friendliest streets and villages in SCLH!!!!
Location
State CA
County Placer
Area 12206
Direction Sun City Blvd - turn on Stags Leap, Left onto River Rock, Right onto Sawmill Lane, Right onto Whitehall.
Rooms
Master Bathroom Shower Stall(s), Double Sinks, Walk-In Closet
Master Bedroom Ground Floor
Living Room Great Room
Dining Room Dining Bar, Dining/Family Combo
Kitchen Pantry Closet, Granite Counter, Kitchen/Family Combo
Interior
Heating Central, Fireplace(s)
Cooling Ceiling Fan(s), Central
Flooring Carpet, Tile, Wood
Fireplaces Number 1
Fireplaces Type Circulating, Raised Hearth, Stone, Gas Piped
Window Features Dual Pane Full
Appliance Free Standing Refrigerator, Gas Cook Top, Built-In Gas Oven, Dishwasher, Microwave
Laundry Cabinets, Dryer Included, Washer Included, Inside Room
Exterior
Garage Restrictions
Garage Spaces 2.0
Fence Back Yard, Wood
Utilities Available Cable Available, Public, Underground Utilities, Internet Available
Amenities Available Barbeque, Playground, Pool, Clubhouse, Recreation Facilities, Exercise Room, Game Court Exterior, Spa/Hot Tub, Tennis Courts, Trails, Gym, Park
Roof Type Cement,Tile
Topography Level
Street Surface Paved
Porch Covered Patio
Private Pool No
Building
Lot Description Auto Sprinkler F&R, Close to Clubhouse
Story 1
Foundation Slab
Builder Name Pulte
Sewer Sewer Connected & Paid
Water Public
Architectural Style Colonial
Schools
Elementary Schools Western Placer
Middle Schools Western Placer
High Schools Western Placer
School District Placer
Others
HOA Fee Include Pool
Senior Community Yes
Restrictions Age Restrictions,Rental(s),Exterior Alterations,Guests,Parking
Tax ID 338-300-007-000
Special Listing Condition None
Pets Description Number Limit
Read Less
Want to know what your home might be worth? Contact us for a FREE valuation!

Our team is ready to help you sell your home for the highest possible price ASAP

Bought with GUIDE Real Estate






