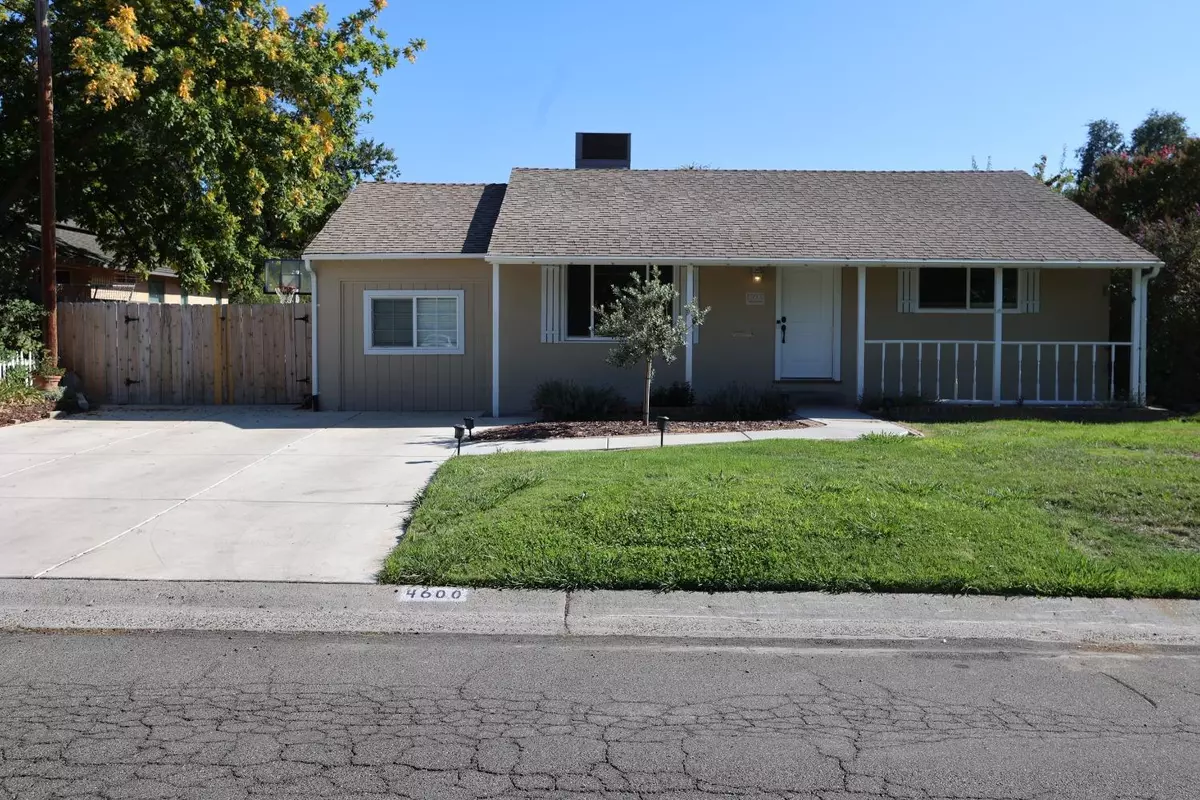$687,500
For more information regarding the value of a property, please contact us for a free consultation.
4600 Ravenwood AVE Sacramento, CA 95821
4 Beds
2 Baths
2,410 SqFt
Key Details
Sold Price $687,500
Property Type Single Family Home
Sub Type Single Family Residence
Listing Status Sold
Purchase Type For Sale
Square Footage 2,410 sqft
Price per Sqft $285
Subdivision Hazelwood
MLS Listing ID 223082886
Sold Date 11/27/23
Bedrooms 4
Full Baths 2
HOA Y/N No
Originating Board MLS Metrolist
Year Built 1949
Lot Size 0.440 Acres
Acres 0.44
Property Description
Price Improvement! Looking for a spacious, updated home? Look no further! Tucked away in the charming neighborhood of Hazelwood is 4600 Ravenwood Ave. This 2400+ sq. foot, 4 bed, 2 bath home is situated on nearly a half-acre lot. There is plenty of room for an ADU, pool, or large garage! The home boasts four ample sized bedrooms, the possibility of a 5th bedroom, private office or craft room. The home features lots of storage, a possible mud-room all located in a charming neighborhood. This home has so much to offer! The ample backyard has a variety of fruit trees, grape vines, a spacious deck perfect for entertaining while enjoying nature. There is plenty of space for an RV, boat, or a trailer. Character abounds from the built-in bookcase in the formal living room, gorgeous laminate floors, dining room & the spacious kitchen has under cabinet lighting which opens up to a brightly lit family room with wood-burning fireplace. Each bathroom has been thoughtfully remodeled with new cabinets and quartz countertops. The water heater has recently been replaced within the last few years and the driveway and HVAC are fairly new! This home is a short walk to El Camino High School! This home has been lovingly redesigned and it shows from the moment you walk in, you'll feel at home!
Location
State CA
County Sacramento
Area 10821
Direction From highway 80, east on El Camino, turn left on Eastern, right on Ravenwood to address.
Rooms
Family Room Great Room
Master Bathroom Tile, Tub w/Shower Over, Quartz, Window
Master Bedroom Closet, Outside Access
Living Room Other
Dining Room Formal Room, Dining/Family Combo
Kitchen Butcher Block Counters, Quartz Counter, Island, Kitchen/Family Combo
Interior
Interior Features Storage Area(s)
Heating Central, Fireplace(s)
Cooling Central, Whole House Fan
Flooring Carpet, Laminate, Wood
Fireplaces Number 1
Fireplaces Type Raised Hearth, Family Room, Wood Burning
Window Features Dual Pane Full
Appliance Free Standing Gas Range, Free Standing Refrigerator, Gas Plumbed, Gas Water Heater, Dishwasher, Disposal, Microwave, Plumbed For Ice Maker
Laundry Cabinets, Sink, Hookups Only, Inside Room
Exterior
Parking Features No Garage, Boat Storage, RV Possible, Uncovered Parking Space, Uncovered Parking Spaces 2+
Fence Back Yard, Fenced, Wood, Masonry
Utilities Available Cable Available, Public, Electric, Natural Gas Connected
Roof Type Shingle
Topography Level
Porch Uncovered Deck
Private Pool No
Building
Lot Description Auto Sprinkler F&R, Shape Regular
Story 1
Foundation Raised
Sewer In & Connected
Water Water District, Public
Architectural Style Ranch
Level or Stories One
Schools
Elementary Schools San Juan Unified
Middle Schools San Juan Unified
High Schools San Juan Unified
School District Sacramento
Others
Senior Community No
Tax ID 271-0280-007-0000
Special Listing Condition None
Read Less
Want to know what your home might be worth? Contact us for a FREE valuation!

Our team is ready to help you sell your home for the highest possible price ASAP

Bought with Central Coast Realty





