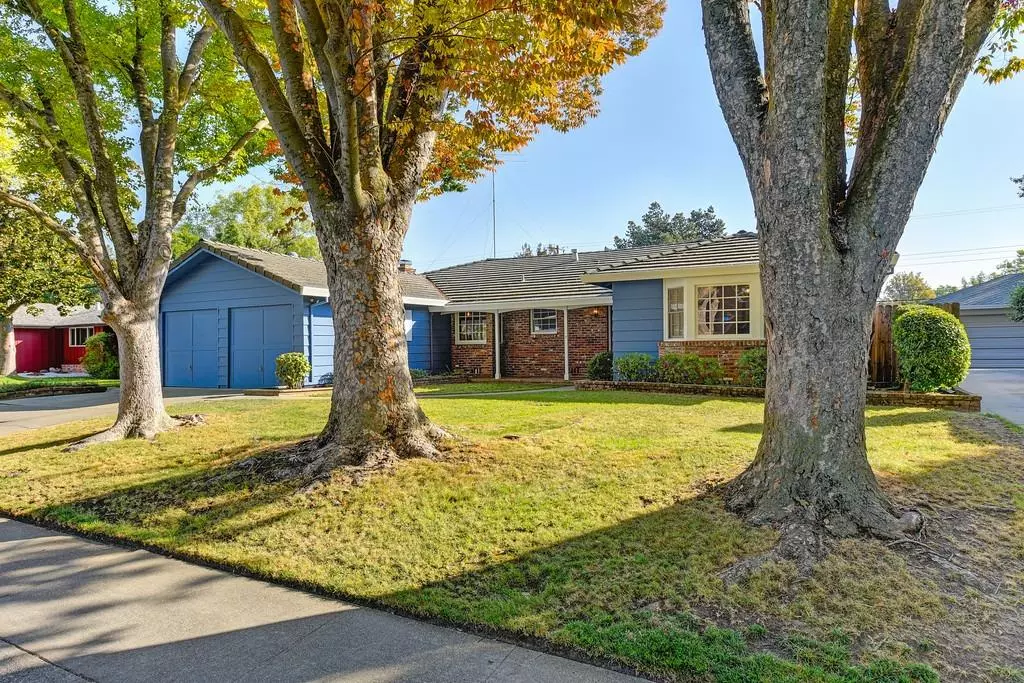$709,000
For more information regarding the value of a property, please contact us for a free consultation.
6443 Chetwood WAY Sacramento, CA 95831
3 Beds
3 Baths
1,989 SqFt
Key Details
Sold Price $709,000
Property Type Single Family Home
Sub Type Single Family Residence
Listing Status Sold
Purchase Type For Sale
Square Footage 1,989 sqft
Price per Sqft $356
Subdivision South Land Park Hills
MLS Listing ID 223102150
Sold Date 11/16/23
Bedrooms 3
Full Baths 2
HOA Y/N No
Originating Board MLS Metrolist
Year Built 1962
Lot Size 9,583 Sqft
Acres 0.22
Property Description
Welcome to this meticulously maintained South Land Park Hills residence. This charming home offers a spacious formal living and dining area with delightful garden views. The well-appointed kitchen, complete with built-in amenities, seamlessly transitions into a bright breakfast room. Additionally, there's a separate family room adorned with gleaming hardwood floors and a cozy fireplace featuring a wood stove insert. Step outdoors to an expansive backyard paradise, showcasing a generously sized covered brick patio and lush, mature landscaping. Recent updates have further enhanced this property, including a fresh coat of paint, beautifully refinished hardwood floors, new carpeting, and upgraded baseboards. The roof is constructed of durable and long-lasting concrete tiles. For nature enthusiasts, the convenience of the new Del Rio Trail is just a short 2-blocks away, making outdoor activities easily accessible.
Location
State CA
County Sacramento
Area 10831
Direction South Land Park Drive to 47th Avenue to Chetwood Way. Home is on the east side of the street.
Rooms
Master Bathroom Shower Stall(s)
Living Room View
Dining Room Formal Area
Kitchen Breakfast Area, Synthetic Counter
Interior
Heating Central
Cooling Ceiling Fan(s), Central
Flooring Carpet, Linoleum, Wood
Fireplaces Number 1
Fireplaces Type Family Room, Wood Stove
Appliance Gas Cook Top, Gas Water Heater, Hood Over Range, Dishwasher, Disposal, Double Oven, Plumbed For Ice Maker
Laundry Cabinets, Inside Room
Exterior
Parking Features Attached
Garage Spaces 2.0
Fence Wood
Utilities Available Cable Connected, Electric, TV Antenna, Internet Available, Natural Gas Connected
Roof Type Cement
Topography Level
Street Surface Paved
Porch Covered Patio, Uncovered Patio
Private Pool No
Building
Lot Description Auto Sprinkler F&R, Shape Regular, Landscape Back, Landscape Front
Story 1
Foundation Raised
Sewer In & Connected
Water Meter on Site
Architectural Style Ranch, Traditional
Level or Stories One
Schools
Elementary Schools Sacramento Unified
Middle Schools Sacramento Unified
High Schools Sacramento Unified
School District Sacramento
Others
Senior Community No
Tax ID 024-0312-011-0000
Special Listing Condition Successor Trustee Sale
Read Less
Want to know what your home might be worth? Contact us for a FREE valuation!

Our team is ready to help you sell your home for the highest possible price ASAP

Bought with RE/MAX Gold, Good Home Group





