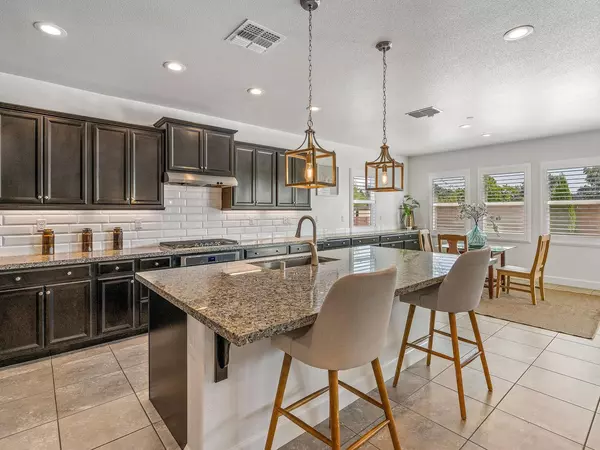$1,075,000
For more information regarding the value of a property, please contact us for a free consultation.
5315 Florentino LOOP El Dorado Hills, CA 95762
4 Beds
4 Baths
3,409 SqFt
Key Details
Sold Price $1,075,000
Property Type Single Family Home
Sub Type Single Family Residence
Listing Status Sold
Purchase Type For Sale
Square Footage 3,409 sqft
Price per Sqft $315
Subdivision Sierramonte
MLS Listing ID 223091276
Sold Date 11/10/23
Bedrooms 4
Full Baths 3
HOA Fees $170/mo
HOA Y/N Yes
Originating Board MLS Metrolist
Year Built 2017
Lot Size 10,019 Sqft
Acres 0.23
Property Description
Outstanding well-maintained home has it all...including an exceptional resort-style backyard with pool/spa and waterfall features, plenty of covered and uncovered patio space, lighted sports court, gas fire pit with built-in bench seating, outdoor kitchen with gas grill and refrigerator, raised garden beds, plus a storage shed. The desirable floor plan fills with natural light and features hardwood flooring throughout. Over 3,400 sq. ft. of luxury living space, 4 bedrooms, including one on the main level, plus bonus room and a remote home office with beamed ceiling and glass doors. The grand kitchen includes a big center island with sink, granite counters, stainless appliances, spacious dining area, and a large pantry. The elegant master retreat has beautiful views and a spa-like bath with separate vanities and walk-in closet. A downstairs junior suite offers a more private option for guests, teenagers, or in-laws. The 3-car garage has epoxy flooring and one of the bays has been converted to a home gym. Gated Sierramonte is conveniently located in El Dorado Hills and has no Mello Roos. The neighborhood is zoned for top rated schools including Oak Ridge High School and is in close proximity to HWY 50, the El Dorado Hills Town Center, restaurants, shopping, and the city of Folsom.
Location
State CA
County El Dorado
Area 12602
Direction White Rock to Florentino Loop
Rooms
Master Bathroom Shower Stall(s), Double Sinks, Tile, Tub, Walk-In Closet, Window
Living Room Great Room
Dining Room Space in Kitchen, Formal Area
Kitchen Pantry Closet, Granite Counter, Island w/Sink
Interior
Heating Central
Cooling Ceiling Fan(s), Central, MultiZone
Flooring Tile, Wood
Appliance Built-In BBQ, Gas Cook Top, Built-In Gas Oven, Dishwasher, Microwave, Double Oven, Tankless Water Heater
Laundry Electric, Gas Hook-Up, Upper Floor, Inside Room
Exterior
Exterior Feature BBQ Built-In, Kitchen, Fire Pit
Parking Features Attached, Garage Door Opener
Garage Spaces 3.0
Fence Back Yard
Pool Built-In, On Lot, Pool/Spa Combo
Utilities Available Cable Available, Public, Internet Available, Natural Gas Connected
Amenities Available Other
Roof Type Tile
Porch Front Porch, Covered Patio, Uncovered Patio
Private Pool Yes
Building
Lot Description Corner, Gated Community
Story 2
Foundation Slab
Sewer In & Connected
Water Water District
Schools
Elementary Schools Buckeye Union
Middle Schools Buckeye Union
High Schools El Dorado Union High
School District El Dorado
Others
Senior Community No
Tax ID 117-650-011-000
Special Listing Condition None
Read Less
Want to know what your home might be worth? Contact us for a FREE valuation!

Our team is ready to help you sell your home for the highest possible price ASAP

Bought with eXp Realty of California Inc.





