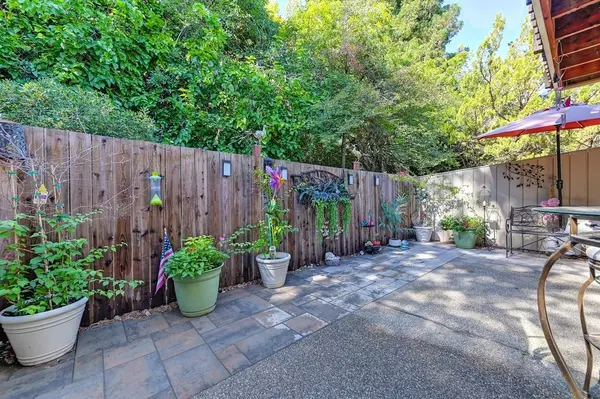$392,000
For more information regarding the value of a property, please contact us for a free consultation.
7852 Hampton LN Citrus Heights, CA 95610
2 Beds
3 Baths
1,322 SqFt
Key Details
Sold Price $392,000
Property Type Townhouse
Sub Type Townhouse
Listing Status Sold
Purchase Type For Sale
Square Footage 1,322 sqft
Price per Sqft $296
Subdivision Sunrise Knoll Townhomes
MLS Listing ID 223095335
Sold Date 11/09/23
Bedrooms 2
Full Baths 2
HOA Fees $340/mo
HOA Y/N Yes
Originating Board MLS Metrolist
Year Built 1979
Lot Size 1,657 Sqft
Acres 0.038
Property Description
Welcome to this meticulously updated 2-bedroom, 2.5-bath townhome located in the highly sought-after Sunrise Knoll community. As you step inside, you'll immediately appreciate the bright and airy ambiance of this 1,322-square-foot, multi-level home with a spacious great room w/fireplace.Recent updates and Features include window blinds, Luxury plank floors throughout, newly painted interior, newer vinyl sliding door,modern light fixtures, updated kitchen with white cabinets and quartz countertops, complemented by a farmhouse sink. This charming home boasts of two generously sized en-suite bedrooms, each equipped with a substantial walk-in closet. The primary suite adds an extra touch of comfort with a cozy fireplace and a private balcony. Step outside into your private backyard patio, enclosed by newer fences.It's the perfect spot for relaxation and outdoor entertainment.Plus 2 Car garage. The HOA covers the exterior -structure maintenance along w/roof maintenance at $340 per mo. which includes insurance on the structure. The amenities, include a clubhouse and pool to ensure endless recreational opportunities. This home is conveniently situated near shopping centers, and offers easy access to all your daily needs. Great opportunity to make this townhome yours!
Location
State CA
County Sacramento
Area 10610
Direction Birdcage S. off Greenback. Rt on Birdcage to Rt.Hampton
Rooms
Master Bathroom Shower Stall(s), Double Sinks, Quartz
Master Bedroom Balcony, Walk-In Closet
Living Room Great Room
Dining Room Dining/Family Combo
Kitchen Pantry Cabinet, Quartz Counter, Kitchen/Family Combo
Interior
Heating Central
Cooling Central
Flooring Laminate
Fireplaces Number 2
Fireplaces Type Master Bedroom, Family Room, Wood Burning
Appliance Dishwasher, Microwave, Electric Cook Top
Laundry In Garage
Exterior
Parking Features Attached, Garage Door Opener, Garage Facing Front, Guest Parking Available
Garage Spaces 2.0
Fence Back Yard
Pool Common Facility
Utilities Available Cable Available, Electric, Natural Gas Connected
Amenities Available Pool, Clubhouse
Roof Type Composition
Porch Uncovered Patio
Private Pool Yes
Building
Lot Description Gated Community, Landscape Back, Landscape Front, Low Maintenance
Story 2
Foundation Slab
Sewer In & Connected
Water Public
Architectural Style Contemporary
Level or Stories MultiSplit
Schools
Elementary Schools San Juan Unified
Middle Schools San Juan Unified
High Schools San Juan Unified
School District Sacramento
Others
HOA Fee Include MaintenanceExterior, Trash, Pool
Senior Community No
Tax ID 233-0520-005-0000
Special Listing Condition None
Pets Allowed Yes
Read Less
Want to know what your home might be worth? Contact us for a FREE valuation!

Our team is ready to help you sell your home for the highest possible price ASAP

Bought with Lyon RE Downtown





