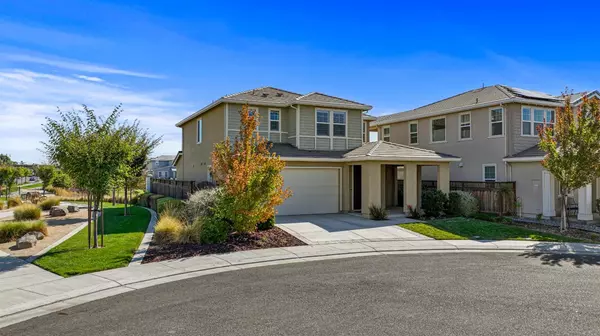$850,000
For more information regarding the value of a property, please contact us for a free consultation.
17860 Isabella PL Lathrop, CA 95330
4 Beds
3 Baths
2,566 SqFt
Key Details
Sold Price $850,000
Property Type Single Family Home
Sub Type Single Family Residence
Listing Status Sold
Purchase Type For Sale
Square Footage 2,566 sqft
Price per Sqft $331
MLS Listing ID 223092628
Sold Date 10/30/23
Bedrooms 4
Full Baths 3
HOA Y/N No
Originating Board MLS Metrolist
Year Built 2017
Lot Size 4,286 Sqft
Acres 0.0984
Lot Dimensions 4,287 sf
Property Description
Beautiful waterfront River Islands home with gated shared dock, end of cul-de-sac location, no neighbors on 3 sides, walk to school, one block to R/I Technology Academy, many upgrades include plantation shutters, hardwood flooring downstairs, tankless WH, 4 BR + loft, 1 BR downstairs, kitchen features slab granite counter, tile backsplash, stainless appliances, gas stove, SS fridge, island with 1-bay SS sink & breakfast bar, walk-in pantry & cab pulls, master includes slider to covered balcony for views of the water, 2 separate vanities, tub, stall shower with rainwater head & bench seat, 2 walk-in closets & tile floor, upstairs laundry has electric dryer hookup, W&D stay, cabinetry & tile floor, finished 3-car tandem garage with opener, backyard features a CA room and new landscaping that includes new sod, new sprinklers and mulch. Come take a look at this peaceful home in a unique location!
Location
State CA
County San Joaquin
Area 20507
Direction River Islands Pkwy > Somerston Pkwy (LT) > Marina Dr (LT) > Echo Way > Havasu Dr (RT) > Calaveras Dr > Chabot Way > Isabella Pl (LT)
Rooms
Master Bathroom Shower Stall(s), Double Sinks, Tub, Walk-In Closet 2+
Master Bedroom Balcony
Living Room Other
Dining Room Breakfast Nook
Kitchen Pantry Closet, Granite Counter, Slab Counter, Island w/Sink
Interior
Heating Central
Cooling Central
Flooring Carpet, Tile, Wood
Window Features Dual Pane Full
Appliance Free Standing Refrigerator, Built-In Gas Oven, Dishwasher, Disposal, Microwave, Tankless Water Heater
Laundry Cabinets, Dryer Included, Electric, Washer Included
Exterior
Parking Features Attached, Tandem Garage, Garage Door Opener, Garage Facing Front
Garage Spaces 3.0
Fence Metal, Wood
Utilities Available Cable Connected, Public, Internet Available, Natural Gas Connected
Roof Type Tile
Topography Level
Street Surface Asphalt
Porch Front Porch, Covered Patio
Private Pool No
Building
Lot Description Cul-De-Sac, Lake Access, Landscape Back, Landscape Front
Story 2
Foundation Concrete, Slab
Sewer In & Connected, Public Sewer
Water Meter on Site, Public
Architectural Style Contemporary
Schools
Elementary Schools Tracy Unified
Middle Schools Tracy Unified
High Schools Tracy Unified
School District San Joaquin
Others
Senior Community No
Tax ID 210-230-61
Special Listing Condition None
Read Less
Want to know what your home might be worth? Contact us for a FREE valuation!

Our team is ready to help you sell your home for the highest possible price ASAP

Bought with RE/MAX Gold Elk Grove





