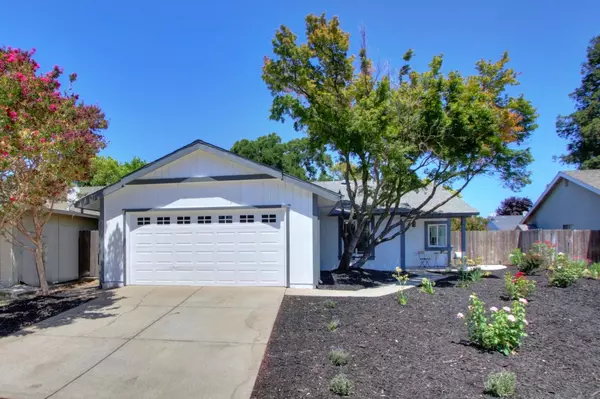$490,000
For more information regarding the value of a property, please contact us for a free consultation.
8149 Scenic Hills WAY Sacramento, CA 95828
3 Beds
2 Baths
1,053 SqFt
Key Details
Sold Price $490,000
Property Type Single Family Home
Sub Type Single Family Residence
Listing Status Sold
Purchase Type For Sale
Square Footage 1,053 sqft
Price per Sqft $465
Subdivision Countryside
MLS Listing ID 223074174
Sold Date 10/30/23
Bedrooms 3
Full Baths 2
HOA Y/N No
Originating Board MLS Metrolist
Year Built 1988
Lot Size 5,981 Sqft
Acres 0.1373
Property Description
Welcome to 8149 Scenic Hills Way a beautiful remodel just completed in the heart of Sacramento. This charming property offers a contemporary design and numerous upgrades throughout. As you enter the home, you are greeted by an open and bright living room with lots of natural light that fills the space. The modern vinyl plank flooring leads you to the chef's kitchen which features quartz countertops, stainless steel appliances and sleek white cabinetry. The kitchen provides ample prep space and a breakfast bar for casual dining. The dining area, adjacent to the kitchen, is perfect for hosting family gatherings and dinner parties. A large glass sliding door opens up to a spacious backyard with a new patio area. The primary bedroom is a peaceful retreat, complete with two large closets and an ensuite bathroom. The ensuite bathroom showcases a tiled tub/shower and a large vanity with dual sinks and quartz counters. Two additional bedrooms and a shared full bathroom provide plenty of space for family members or guests. A two car attached garage with direct access to the interior is an added convenience. Located in the desirable Larchmont.Country neighborhood, this property is a prime location to schools, shopping centers and major freeways. A perfect place to call home!
Location
State CA
County Sacramento
Area 10828
Direction 99 to Calvine Road, head East on Calvin, north on Power Inn Road, right on Aubrey Drive, right on Visalia, left on Scenic Hills Way. Welcome to Larchmont.Country!
Rooms
Master Bathroom Closet, Double Sinks, Tub w/Shower Over, Quartz, Window
Living Room Cathedral/Vaulted, Great Room
Dining Room Dining Bar, Dining/Living Combo
Kitchen Quartz Counter
Interior
Heating Central
Cooling Ceiling Fan(s), Central
Flooring Vinyl
Fireplaces Number 1
Fireplaces Type Living Room
Window Features Dual Pane Partial
Appliance Dishwasher, Disposal, Microwave, Electric Water Heater, Free Standing Electric Range
Laundry In Garage
Exterior
Parking Features Attached, Garage Facing Front, Interior Access
Garage Spaces 2.0
Fence Back Yard, Wood
Utilities Available Cable Available, Public, Electric
Roof Type Composition
Private Pool No
Building
Lot Description Auto Sprinkler Front, Curb(s)/Gutter(s), Low Maintenance
Story 1
Foundation Slab
Sewer In & Connected, Public Sewer
Water Public
Architectural Style Ranch, Contemporary
Schools
Elementary Schools Elk Grove Unified
Middle Schools Elk Grove Unified
High Schools Elk Grove Unified
School District Sacramento
Others
Senior Community No
Tax ID 115-0860-085-0000
Special Listing Condition None
Read Less
Want to know what your home might be worth? Contact us for a FREE valuation!

Our team is ready to help you sell your home for the highest possible price ASAP

Bought with Keller Williams Realty





