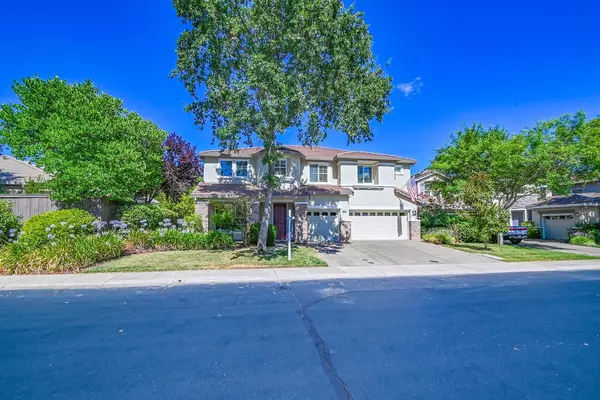$955,000
For more information regarding the value of a property, please contact us for a free consultation.
1611 Daunting DR El Dorado Hills, CA 95762
5 Beds
4 Baths
3,052 SqFt
Key Details
Sold Price $955,000
Property Type Single Family Home
Sub Type Single Family Residence
Listing Status Sold
Purchase Type For Sale
Square Footage 3,052 sqft
Price per Sqft $312
Subdivision Serrano Village A
MLS Listing ID 223069619
Sold Date 10/24/23
Bedrooms 5
Full Baths 4
HOA Fees $231/mo
HOA Y/N Yes
Originating Board MLS Metrolist
Year Built 2000
Lot Size 9,148 Sqft
Acres 0.21
Property Description
Welcome to the beautiful Serrano Village Community! This luxury home features 4 bedrooms, 3 full baths and a resort style backyard. The open floorplan has 2 story ceilings, dark wood cabinets with granite counters, double ovens, wine fridge and large windows that bring in the natural light. The primary bedroom has plantation shutters, a separate soaking tub, large shower and spacious closet. 3 guest bedrooms with one downstairs, and one with a fun turrent style extra space make this great for guests or family. Why leave the house when you can have the gorgeous pool, hot tub and outdoor kitchen steps away. The highly rated El Dorado Hills schools are walkable from the house as is a great park just down the street.A short few minute drive to Town Center with an abundance of shops, restaurants and entertainment.
Location
State CA
County El Dorado
Area 12602
Direction From Sacramento take HWY-50 eastbound. Exit Silva Valley Pkwy northbound. Right on Entrada Dr. Left on Armsmere Cir. Left on Daunting Dr
Rooms
Master Bathroom Shower Stall(s), Double Sinks, Soaking Tub, Tile, Walk-In Closet
Living Room Cathedral/Vaulted
Dining Room Dining/Living Combo
Kitchen Breakfast Area, Pantry Closet, Granite Counter, Slab Counter, Island, Kitchen/Family Combo
Interior
Heating Central, Fireplace(s)
Cooling Ceiling Fan(s), Central, Whole House Fan, MultiZone
Flooring Carpet, Simulated Wood, Tile
Fireplaces Number 1
Fireplaces Type Family Room
Appliance Built-In Gas Range, Dishwasher, Disposal, Microwave, Double Oven, Wine Refrigerator
Laundry Inside Area
Exterior
Parking Features Attached, Garage Facing Front
Garage Spaces 3.0
Pool Built-In, Solar Heat
Utilities Available Public
Amenities Available Playground, Park
Roof Type Tile
Private Pool Yes
Building
Lot Description Auto Sprinkler Front, Curb(s), Gated Community, Grass Artificial, Landscape Back, Landscape Front
Story 2
Foundation Slab
Sewer In & Connected
Water Public
Schools
Elementary Schools Buckeye Union
Middle Schools Buckeye Union
High Schools El Dorado Union High
School District El Dorado
Others
HOA Fee Include MaintenanceGrounds
Senior Community No
Tax ID 122-120-029-000
Special Listing Condition None
Read Less
Want to know what your home might be worth? Contact us for a FREE valuation!

Our team is ready to help you sell your home for the highest possible price ASAP

Bought with Engel & Volkers Roseville





