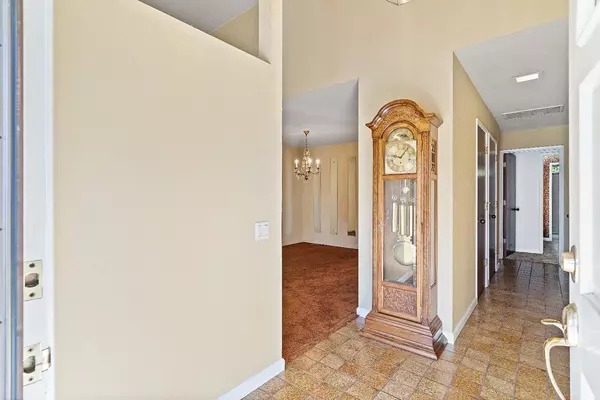$825,000
For more information regarding the value of a property, please contact us for a free consultation.
6728 Benham WAY Sacramento, CA 95831
3 Beds
2 Baths
2,174 SqFt
Key Details
Sold Price $825,000
Property Type Single Family Home
Sub Type Single Family Residence
Listing Status Sold
Purchase Type For Sale
Square Footage 2,174 sqft
Price per Sqft $379
Subdivision South Land Park Village
MLS Listing ID 223097120
Sold Date 10/20/23
Bedrooms 3
Full Baths 2
HOA Y/N No
Originating Board MLS Metrolist
Year Built 1979
Lot Size 0.758 Acres
Acres 0.7576
Property Description
This sought-after location is home to the highly-rated Didion School (k-8) & John F. Kennedy High School (9-12) in walking distance, and close to the Sacramento River. This is the first time on the market to show pride of ownership, (3) Bedrooms and (2) Baths along with the 2174 sq. ft. of living space, and the lot size of 33,000 sq. ft. This home is nestled on a peaceful, low-traffic street right next to the river. When you enter the home it's an open floor plan. Enjoy entertaining in the spacious living room which features a cozy fireplace with a vaulted ceiling and you can host a dinner party in the dining area. The family room has a built-in bookcase, cabinets, wet bar, wood-burning fireplace, and recessed lights. The kitchen features a lot of cabinet space with a large island great for entertaining. The window overlooks a beautiful backyard with a deck which is the length of the house perfect for entertaining. There is plenty of room for an RV or boat with access. This is a great house to raise children and make new memories. DON'T LET THIS HOME GET AWAY FROM YOU!
Location
State CA
County Sacramento
Area 10831
Direction On I-5 take the exit toward 43rd Ave/Riverside Blvd turn right and continue on Riverside Blvd, turn right onto Park Riviera Way, turn right onto Pocket Rd., Turn right onto Riverbrook Way, and Turn Left onto Benham Way to address.
Rooms
Family Room View
Master Bathroom Shower Stall(s), Double Sinks, Tile
Master Bedroom Closet, Ground Floor, Outside Access
Living Room Open Beam Ceiling
Dining Room Dining/Living Combo
Kitchen Slab Counter, Island, Kitchen/Family Combo
Interior
Interior Features Cathedral Ceiling, Skylight(s), Wet Bar
Heating Central, Electric, Fireplace Insert
Cooling Ceiling Fan(s), Central, Heat Pump
Flooring Carpet, Laminate
Fireplaces Number 2
Fireplaces Type Brick, Living Room, Den, Family Room
Window Features Dual Pane Full,Window Coverings,Window Screens
Appliance Built-In Electric Oven, Built-In Electric Range, Hood Over Range, Ice Maker, Dishwasher, Disposal, Microwave, Plumbed For Ice Maker
Laundry Cabinets, Sink, Electric, Ground Floor, None
Exterior
Parking Features Attached, RV Access, RV Possible, RV Storage, Garage Door Opener, Garage Facing Front
Garage Spaces 2.0
Fence Fenced
Utilities Available Cable Available, Cable Connected
View River
Roof Type Cement
Street Surface Asphalt
Porch Covered Deck
Private Pool No
Building
Lot Description Auto Sprinkler Front, Auto Sprinkler Rear, Pond Year Round, Curb(s)/Gutter(s), River Access, Landscape Back, Landscape Front
Story 1
Foundation Raised
Sewer Sewer in Street
Water Meter Available, Meter on Site
Architectural Style Modern/High Tech
Schools
Elementary Schools Sacramento Unified
Middle Schools Sacramento Unified
High Schools Sacramento Unified
School District Sacramento
Others
Senior Community No
Tax ID 030-0181-004-0000
Special Listing Condition Offer As Is
Read Less
Want to know what your home might be worth? Contact us for a FREE valuation!

Our team is ready to help you sell your home for the highest possible price ASAP

Bought with Mod Real Estate





