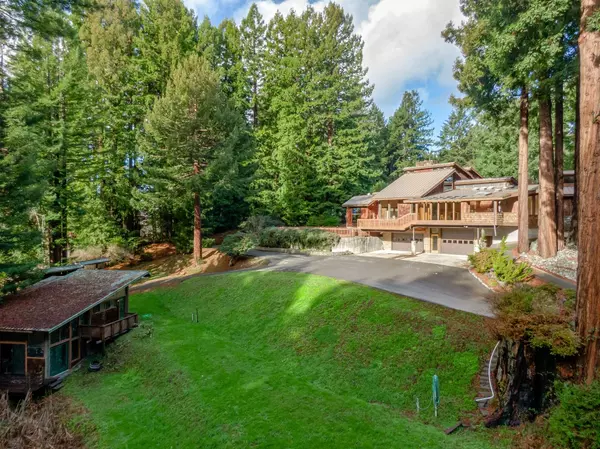$1,010,000
For more information regarding the value of a property, please contact us for a free consultation.
2801 Moore AVE Eureka, CA 95501
3 Beds
5 Baths
5,154 SqFt
Key Details
Sold Price $1,010,000
Property Type Single Family Home
Sub Type Single Family Residence
Listing Status Sold
Purchase Type For Sale
Square Footage 5,154 sqft
Price per Sqft $195
MLS Listing ID 223005018
Sold Date 10/17/23
Bedrooms 3
Full Baths 3
HOA Y/N No
Originating Board MLS Metrolist
Year Built 1980
Lot Size 3.290 Acres
Acres 3.29
Property Description
PRICE IMPROVEMENT! Want that feeling of living amongst the redwoods but all the necessities of living in town, this rural property in Myrtletown is the house for you! First time on the market, custom built home by one of the most well-known contractors in Humboldt County. This 3/4 bedroom, 5 bath, 5,154 sqft craftsman house sits on 3.29 acres on the edge of Myrtletown. Perfect for a medical professional, yet close enough for Cal Poly professors. Nestled in the forest with a greenhouse building, seasonal pond and creek. Includes a junior accessory unit, sauna, indoor lap pool and an additional detached 2 car garage/workshop including a bathroom and finished loft. The kitchen boasts teak cabinets, 3 story fireplace, basement, workout room and many more finished custom features. Includes 3 APN's.
Location
State CA
County Humboldt
Area Humboldt County
Direction From Myrtle Ave, turn onto Moore avenue, continue all the way to Moore Ave where it dead ends.
Rooms
Family Room Skylight(s), Deck Attached, Great Room
Basement Full
Master Bathroom Shower Stall(s), Double Sinks, Soaking Tub, Jetted Tub, Stone, Walk-In Closet, Walk-In Closet 2+
Master Bedroom Closet, Walk-In Closet, Walk-In Closet 2+
Living Room Cathedral/Vaulted, Skylight(s), Deck Attached, View
Dining Room Skylight(s), Formal Area
Kitchen Granite Counter, Slab Counter, Island, Wood Counter
Interior
Interior Features Cathedral Ceiling, Skylight(s), Formal Entry, Storage Area(s)
Heating Central, Fireplace(s), Wood Stove
Cooling Ceiling Fan(s)
Flooring Carpet, Slate, Laminate, Vinyl, Wood
Fireplaces Number 3
Fireplaces Type Living Room, Den, Stone, Wood Burning, Wood Stove
Equipment Intercom, Central Vacuum, Dumb Waiter
Window Features Dual Pane Full
Appliance Free Standing Refrigerator, Gas Cook Top, Built-In Gas Oven, Gas Plumbed, Hood Over Range, Compactor, Dishwasher, Disposal, Microwave, Tankless Water Heater
Laundry Cabinets, Chute, Sink, Space For Frzr/Refr, Hookups Only
Exterior
Parking Features RV Access, Covered, Detached, RV Storage, Garage Door Opener, Garage Facing Front, Guest Parking Available, Workshop in Garage
Garage Spaces 3.0
Fence Partial, Chain Link
Pool Pool House, Other
Utilities Available Cable Connected, Public, Internet Available, Natural Gas Available
View Forest, Woods
Roof Type Metal
Topography Forest,Trees Many
Street Surface Asphalt,Gravel
Porch Front Porch, Covered Deck, Uncovered Deck
Private Pool Yes
Building
Lot Description Pond Seasonal, Dead End, Garden, Stream Seasonal
Story 3
Foundation Block
Sewer In & Connected, Public Sewer
Water Public
Architectural Style Craftsman
Level or Stories ThreeOrMore
Schools
Elementary Schools Other
Middle Schools Other
High Schools Other
School District Other
Others
Senior Community No
Tax ID 016-011-040-000
Special Listing Condition None
Read Less
Want to know what your home might be worth? Contact us for a FREE valuation!

Our team is ready to help you sell your home for the highest possible price ASAP

Bought with Non-MLS Office





