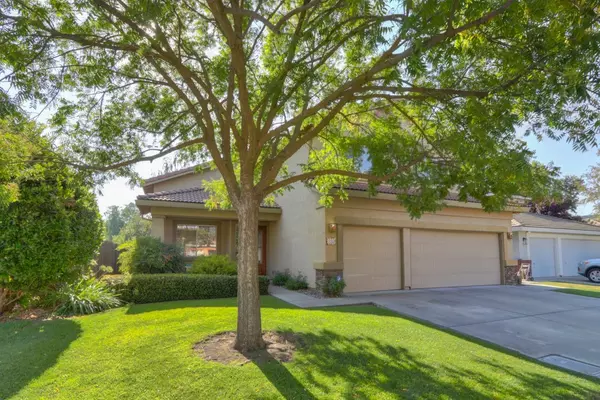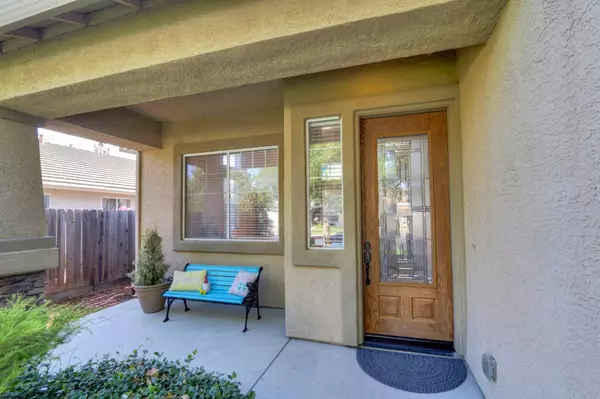$945,000
For more information regarding the value of a property, please contact us for a free consultation.
1213 Valerosa WAY Davis, CA 95618
3 Beds
3 Baths
2,042 SqFt
Key Details
Sold Price $945,000
Property Type Single Family Home
Sub Type Single Family Residence
Listing Status Sold
Purchase Type For Sale
Square Footage 2,042 sqft
Price per Sqft $462
Subdivision Mace Ranch
MLS Listing ID 223084174
Sold Date 10/11/23
Bedrooms 3
Full Baths 2
HOA Y/N No
Originating Board MLS Metrolist
Year Built 1998
Lot Size 8,311 Sqft
Acres 0.1908
Property Description
Welcome to 1213 Valerosa Way, a gorgeous 3 bedroom/2.5-bath home located on one of the largest lots in this Mace Ranch subdivision! This property boasts a highly desirable floor plan, making it an ideal home for those seeking comfort and style. As you step inside, you'll be greeted by a light and airy living room and formal dining area with vaulted ceilings, a separate family room with gas fireplace for a cozy night in. The kitchen offers functionality and looks over an amazing backyard, whether you're preparing meals or hosting a party, this entertainment space is sure to impress! The upstairs loft provides additional space for relaxation or set up a gaming area for the whole family to enjoy, a spacious primary bedroom with a spa inspired bathroom, two additional bedrooms and bathroom. The highlight of this property is the expansive backyard, providing plenty of room for outdoor gatherings with loved ones. Imagine hosting barbecues or simply enjoying the swimming pool in your own private oasis. Conveniently located near parks, shopping centers, and easy access to freeway. With fresh interior paint, beautiful laminate floors throughout and the bonus savings of a whole house fan, owned solar and geothermal unit, there's not much to do but enjoy! --
Location
State CA
County Yolo
Area 11403
Direction Fifth Street, to Entrada. Left on Arroyo, left on Valerosa to address.
Rooms
Family Room Cathedral/Vaulted, Great Room
Master Bathroom Shower Stall(s), Double Sinks, Soaking Tub, Low-Flow Toilet(s), Tile, Tub, Walk-In Closet, Window
Living Room Cathedral/Vaulted
Dining Room Dining/Family Combo, Formal Area
Kitchen Pantry Cabinet, Ceramic Counter
Interior
Interior Features Cathedral Ceiling
Heating Central
Cooling Central, Whole House Fan, MultiZone, Other
Flooring Laminate, Tile, Vinyl
Window Features Dual Pane Full
Appliance Built-In Electric Oven, Gas Cook Top, Dishwasher, Disposal
Laundry Cabinets, Ground Floor, Inside Room
Exterior
Parking Features Attached, Garage Facing Front
Garage Spaces 3.0
Fence Back Yard, Wood
Pool Built-In, Gunite Construction
Utilities Available Public, Solar
Roof Type Tile
Street Surface Paved
Porch Front Porch, Uncovered Deck
Private Pool Yes
Building
Lot Description Auto Sprinkler F&R, Curb(s)/Gutter(s), Shape Regular, Landscape Back, Landscape Front, Low Maintenance
Story 2
Foundation Slab
Builder Name Presley Homes
Sewer In & Connected
Water Public
Architectural Style Mediterranean, Contemporary
Schools
Elementary Schools Davis Unified
Middle Schools Davis Unified
High Schools Davis Unified
School District Yolo
Others
Senior Community No
Tax ID 071-233-004-000
Special Listing Condition None
Read Less
Want to know what your home might be worth? Contact us for a FREE valuation!

Our team is ready to help you sell your home for the highest possible price ASAP

Bought with Grounded R.E.





