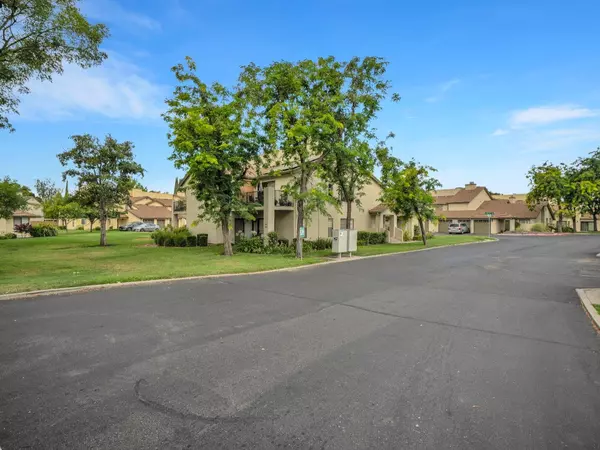$340,000
For more information regarding the value of a property, please contact us for a free consultation.
1635 W Swain RD Stockton, CA 95207
2 Beds
2 Baths
1,354 SqFt
Key Details
Sold Price $340,000
Property Type Condo
Sub Type Condominium
Listing Status Sold
Purchase Type For Sale
Square Footage 1,354 sqft
Price per Sqft $251
Subdivision Victoria Village
MLS Listing ID 223081085
Sold Date 09/29/23
Bedrooms 2
Full Baths 2
HOA Fees $330/mo
HOA Y/N Yes
Year Built 1985
Lot Size 819 Sqft
Acres 0.0188
Property Sub-Type Condominium
Source MLS Metrolist
Property Description
Welcome to 1635 W Swain Rd, a charming condominium nestled in the heart of Stockton's desirable Victorian Village. This thoughtfully designed 2-bedroom, 2-bathroom residence offers a comfortable and convenient lifestyle with modern amenities and upgrades. As you step inside, you'll be greeted with a warm mud room leading you upstairs to the main living space. Tha main floor boasts upgraded laminate flooring that flows seamlessly throughout the home providing both aesthetic appeal and easy maintenance. The living area is bathed in natural light, creating a welcoming atmosphere for relaxation and entertainment.The kitchen boasts upgraded cabinets that combine style and functionality. The primary bedroom is a retreat of comfort, complete with an en-suite bathroom for privacy and convenience. The second bedroom is equally inviting and can serve as a cozy guest room or home office. Community amenities abound in Victorian Village. Take a refreshing dip in the community pool or unwind in the spa after a long day. For four-legged friends, the dedicated dog park is a perfect spot for exercise and socializing. With 24hour security, you can have peace of mind knowing your home is well-protected. Situated in Lincoln Unified School District, this residence offers excellent educational options
Location
State CA
County San Joaquin
Area 20704
Direction From I5 Exit Benjermin holt head east. Turn rt on Plymouth Rd. Turn left on to Swain property is on the left.
Rooms
Guest Accommodations No
Living Room Other
Dining Room Formal Area
Kitchen Breakfast Area
Interior
Heating Central
Cooling Central
Flooring Carpet, Laminate, Tile
Fireplaces Number 1
Fireplaces Type Wood Burning
Laundry Inside Room
Exterior
Parking Features Garage Facing Side
Garage Spaces 1.0
Fence Metal
Pool Common Facility
Utilities Available Cable Available, Solar
Amenities Available Pool, Dog Park, Spa/Hot Tub
Roof Type Shingle
Private Pool Yes
Building
Lot Description Corner, Low Maintenance
Story 2
Foundation Slab
Sewer Public Sewer
Water Private, Public
Level or Stories Two
Schools
Elementary Schools Lincoln Unified
Middle Schools Lincoln Unified
High Schools Lincoln Unified
School District San Joaquin
Others
HOA Fee Include MaintenanceExterior, MaintenanceGrounds, Security, Other, Pool
Senior Community No
Tax ID 097-740-15
Special Listing Condition None
Read Less
Want to know what your home might be worth? Contact us for a FREE valuation!

Our team is ready to help you sell your home for the highest possible price ASAP

Bought with Keller Williams Realty





