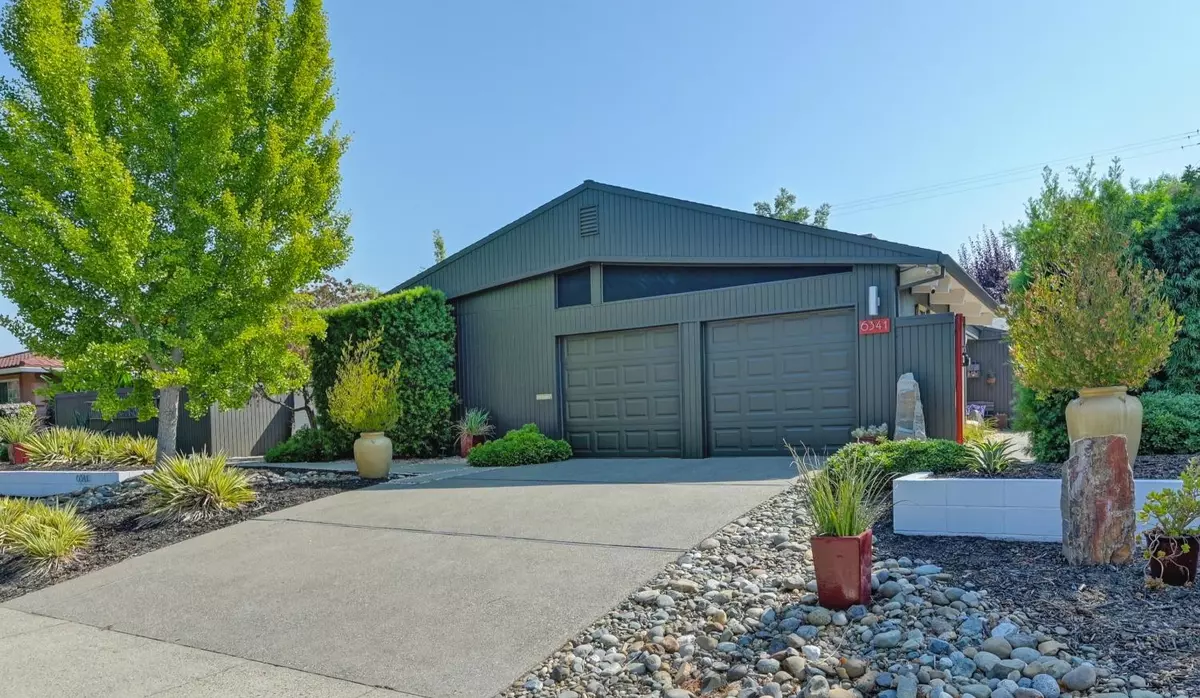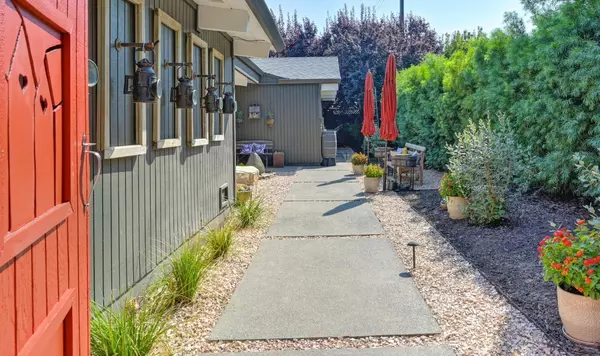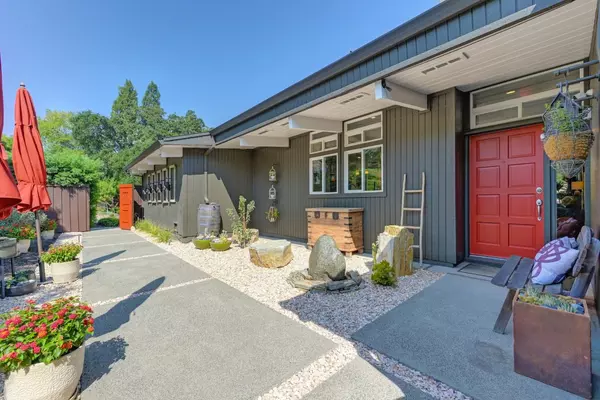$900,000
For more information regarding the value of a property, please contact us for a free consultation.
6341 S Land Park DR Sacramento, CA 95831
3 Beds
2 Baths
1,548 SqFt
Key Details
Sold Price $900,000
Property Type Single Family Home
Sub Type Single Family Residence
Listing Status Sold
Purchase Type For Sale
Square Footage 1,548 sqft
Price per Sqft $581
Subdivision South Land Park Hills
MLS Listing ID 223085961
Sold Date 09/27/23
Bedrooms 3
Full Baths 2
HOA Y/N No
Originating Board MLS Metrolist
Year Built 1954
Lot Size 10,454 Sqft
Acres 0.24
Property Description
Mid-Century Showstopper! Front courtyard makes for a lovely welcome to this architecturally stunning single-story home designed by Joseph Eichler. Sought-after contemporary style and captivating design boasts open concept living with large windows seamlessly combining style, comfort, and functionality. The stunning kitchen will inspire the cook within you while encouraging guests to gather round the large island dining bar or enjoy the living room fireplace & view. Possible fourth bedroom (currently used as an office). Remote primary bedroom has direct outdoor access, motorized shade & all closets have full organization systems. A sensational deck visually extends from the interior to backyard with conversational gas firepit as its centerpiece, multiple patios & serene peaceful areas create endless versatility for any style of entertaining. This home showcases a blend of timeless elements & updates including HVAC 2019, Tesla solar, updated electrical & 2-car garage w/abundant storage.
Location
State CA
County Sacramento
Area 10831
Direction Take 43rd Ave East to South on S. Land Park Drive to address
Rooms
Master Bathroom Double Sinks, Dual Flush Toilet
Master Bedroom Ground Floor
Living Room Great Room
Dining Room Dining Bar, Dining/Living Combo
Kitchen Island, Synthetic Counter
Interior
Heating Central, Solar Heating
Cooling Ceiling Fan(s), Central, Whole House Fan
Flooring Laminate
Fireplaces Number 1
Fireplaces Type Gas Piped
Appliance Built-In Electric Oven, Free Standing Refrigerator, Built-In Gas Range, Dishwasher, Disposal, Tankless Water Heater
Laundry Dryer Included, Washer Included, Inside Area, Inside Room
Exterior
Exterior Feature BBQ Built-In, Fire Pit
Parking Features Attached, Side-by-Side, Garage Door Opener
Garage Spaces 2.0
Fence Fenced, Wood
Utilities Available Public, Electric, Natural Gas Connected
Roof Type Composition
Topography Level
Street Surface Paved
Porch Uncovered Deck, Uncovered Patio
Private Pool No
Building
Lot Description Auto Sprinkler F&R
Story 1
Foundation Slab
Builder Name Joseph Eichler
Sewer In & Connected
Water Public
Architectural Style Mid-Century
Level or Stories One
Schools
Elementary Schools Sacramento Unified
Middle Schools Sacramento Unified
High Schools Sacramento Unified
School District Sacramento
Others
Senior Community No
Tax ID 024-0282-008-0000
Special Listing Condition None
Read Less
Want to know what your home might be worth? Contact us for a FREE valuation!

Our team is ready to help you sell your home for the highest possible price ASAP

Bought with Coldwell Banker Realty





