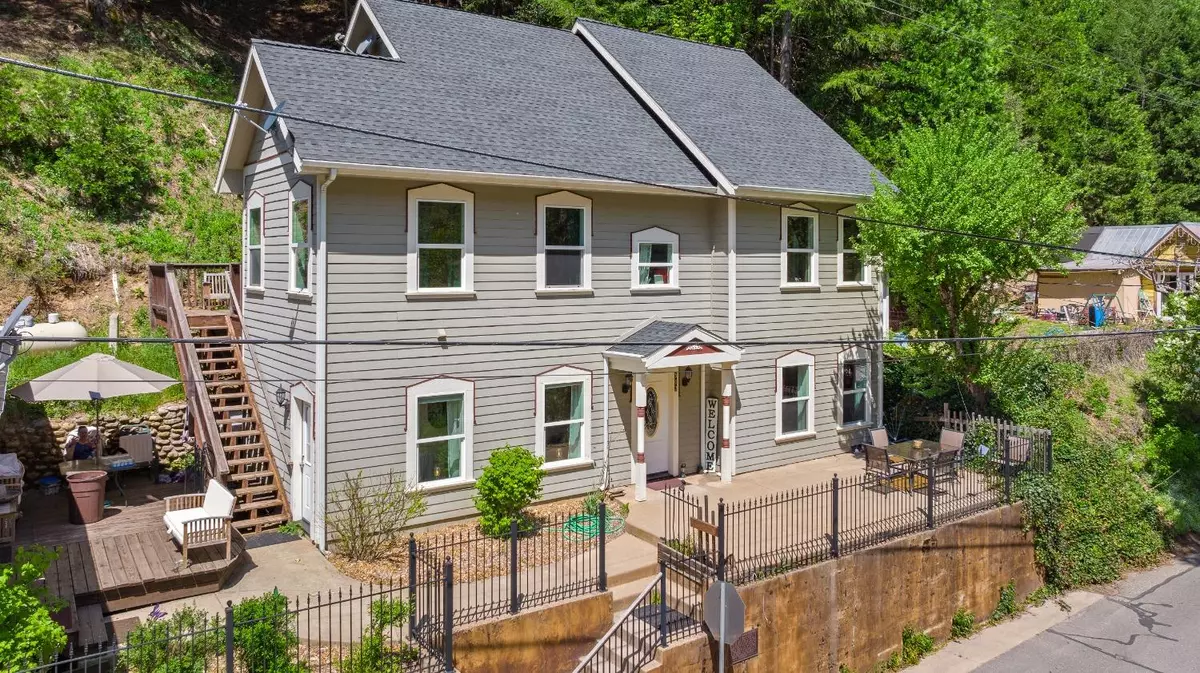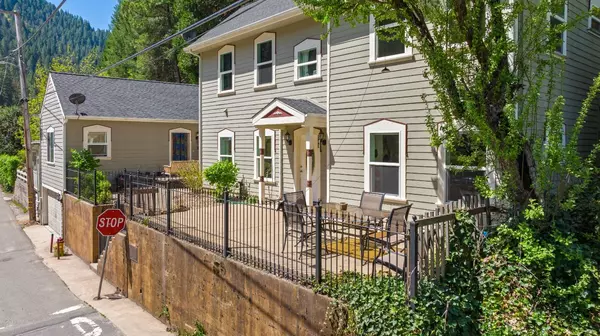$535,000
For more information regarding the value of a property, please contact us for a free consultation.
501 Main St. Downieville, CA 95936
4 Beds
4 Baths
1,817 SqFt
Key Details
Sold Price $535,000
Property Type Multi-Family
Sub Type 2 Houses on Lot
Listing Status Sold
Purchase Type For Sale
Square Footage 1,817 sqft
Price per Sqft $294
MLS Listing ID 223043945
Sold Date 09/25/23
Bedrooms 4
Full Baths 3
HOA Y/N No
Originating Board MLS Metrolist
Property Description
A short walk from downtown Downieville, perched on the hill with a river view, sits the Downie Manor. This is the site of a historic cabin built in 1849 by William Downie Manor. The new home that sits in its place has three spacious and sunny bedrooms with 2.5 baths makes it the perfect home for gatherings and entertaining! A new and modern kitchen with an open concept floor plan downstairs, not to mention a view of the Downie River right outside your window. The home is tastefully painted giving a cozy, clean and airy feel. The large upstairs master bedroom has an ensuite with a soaking tub, double vanity, walk in closet and a private deck with steps leading down to a larger patio in addition to two other bedrooms and a full bath. A detached guest unit above the private garage has 1 bedroom/1 bath, kitchen and its own utilities making it the perfect place for a long term renter. This home has it all and it is ready for all your entertaining and mountain adventures right out your front door!
Location
State CA
County Sierra
Area Sierra County
Direction Highway 49 to Main Street in Downieville.
Rooms
Living Room View
Dining Room Space in Kitchen, Formal Area
Kitchen Slab Counter
Interior
Heating Propane
Cooling None
Flooring Carpet, Laminate
Laundry Upper Floor, Inside Room
Exterior
Parking Features Detached
Garage Spaces 2.0
Utilities Available Propane Tank Owned, Public, Internet Available
View City, Ridge, River
Roof Type Shingle,Composition
Street Surface Paved
Porch Uncovered Deck, Uncovered Patio
Private Pool No
Building
Lot Description Low Maintenance
Story 2
Foundation Other
Sewer Septic System
Water Water District
Schools
Elementary Schools Sierra-Plumas Joint
Middle Schools Sierra-Plumas Joint
High Schools Sierra-Plumas Joint
School District Sierra
Others
Senior Community No
Tax ID 003-071-003-000
Special Listing Condition None
Read Less
Want to know what your home might be worth? Contact us for a FREE valuation!

Our team is ready to help you sell your home for the highest possible price ASAP

Bought with RE/MAX Gold





