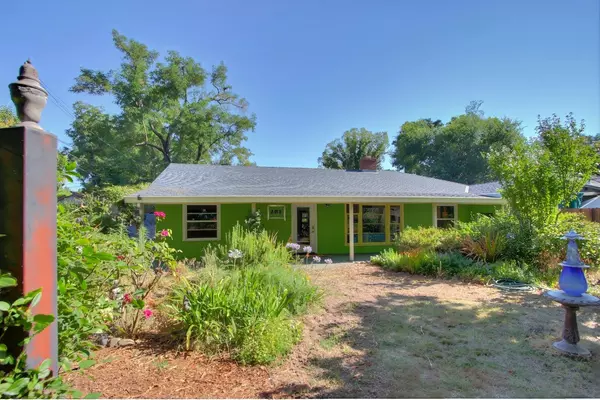$530,000
For more information regarding the value of a property, please contact us for a free consultation.
4505 Hazelwood AVE Sacramento, CA 95821
2 Beds
2 Baths
1,223 SqFt
Key Details
Sold Price $530,000
Property Type Single Family Home
Sub Type Single Family Residence
Listing Status Sold
Purchase Type For Sale
Square Footage 1,223 sqft
Price per Sqft $433
Subdivision Hazelwood
MLS Listing ID 223060927
Sold Date 09/15/23
Bedrooms 2
Full Baths 2
HOA Y/N No
Originating Board MLS Metrolist
Year Built 1947
Lot Size 0.530 Acres
Acres 0.53
Property Description
Eclectic artist's retreat on over-half-acre parcel. Follow the canopy of Sycamore trees to this inviting and playful home in desirable Beyersford Heights. Country charm with plenty of color meets rancher with mid-century vibe! Peaceful entry to light and bright living room with large terracotta floor tiles and picture window. Your eye will be drawn to the rear French doors leading to a massive backyard that appears to have no end, but wait... Interior continues to eat-in kitchen. The two bedrooms have exterior doors and whimsical music-themed floors designed by the owner. Remodeled hall bath features shower over tub with eye-catching metal finish. Dual-paned windows and doors for energy efficiency. Creative studio in garage with heat and air-conditioned space, two sky-lights, and second full bath with shower. Remarkable backyard with multiple avant-garde out-buildings, planting "beds" and beautifully designed gardens (see video). Enjoy tranquil starry nights in this safe and secure neighborhood. Fruit trees include blood orange, Fuyu persimmons, tangerine, and lemon. Plenty of room to expand with space for ADU and pool. A short way to Hazelwood Greens Park. Close to Whole Foods and desirable Mission Oaks Elementary. This property is a sensory delight with unlimited potential.
Location
State CA
County Sacramento
Area 10821
Direction Mission Ave to Hazelwood Ave
Rooms
Living Room View
Dining Room Formal Room
Kitchen Breakfast Area
Interior
Heating Central, Other
Cooling Central
Flooring Tile, See Remarks, Other
Fireplaces Number 1
Fireplaces Type Wood Burning
Window Features Dual Pane Partial
Appliance Built-In Gas Range, Dishwasher, Disposal
Laundry Dryer Included, Washer Included, In Garage
Exterior
Garage Converted Garage, RV Possible
Utilities Available Public, Electric, Natural Gas Connected
View Garden/Greenbelt
Roof Type Composition
Porch Front Porch
Private Pool No
Building
Lot Description Garden, Landscape Back, Landscape Front
Story 1
Foundation Slab
Sewer In & Connected
Water Public
Schools
Elementary Schools San Juan Unified
Middle Schools San Juan Unified
High Schools San Juan Unified
School District Sacramento
Others
Senior Community No
Tax ID 271-0241-005-0000
Special Listing Condition None
Read Less
Want to know what your home might be worth? Contact us for a FREE valuation!

Our team is ready to help you sell your home for the highest possible price ASAP

Bought with Nick Sadek Sotheby's International Realty






