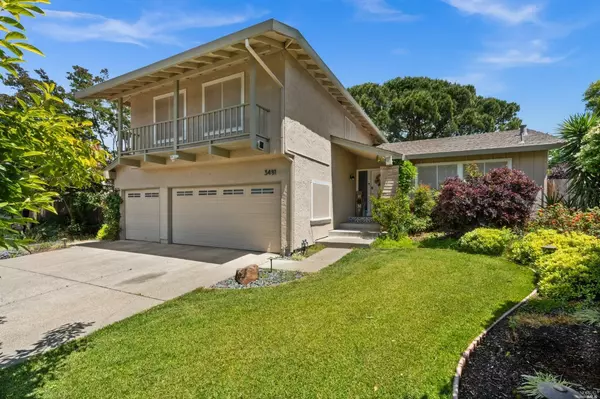$775,000
For more information regarding the value of a property, please contact us for a free consultation.
3481 Quincey CT Fairfield, CA 94534
4 Beds
3 Baths
1,926 SqFt
Key Details
Sold Price $775,000
Property Type Single Family Home
Sub Type Single Family Residence
Listing Status Sold
Purchase Type For Sale
Square Footage 1,926 sqft
Price per Sqft $402
MLS Listing ID 323039126
Sold Date 11/08/23
Bedrooms 4
Full Baths 2
HOA Y/N No
Originating Board MLS Metrolist
Year Built 1980
Lot Size 0.270 Acres
Acres 0.27
Property Description
Beautifuly remodeled home. With the open concept living area featuring laminate floors. New kitchen with quartz counters and a large island featuring waterfall edges with Cafe GE appliances. Electric fireplaces in family and living room provide for cozy winters. Vaulted ceilings. Beautifully manicured landscaping. Large backyard with lots of fruit trees and water feature. Too many features to list a must see.
Location
State CA
County Solano
Area Fairfield 4
Direction 80 to Waterman Blvd to Oliver Rd to Astoria Rd to Nantucket Rd to Quincey Ln to Quincey Ct
Rooms
Master Bathroom Tub, Tile, Shower Stall(s), Quartz, Double Sinks
Master Bedroom Closet
Living Room Cathedral/Vaulted
Dining Room Dining/Living Combo
Kitchen Quartz Counter, Pantry Closet, Kitchen/Family Combo, Island
Interior
Heating Central
Cooling Central
Flooring Tile, Laminate, Carpet
Fireplaces Number 2
Fireplaces Type Living Room, Insert, Family Room, Electric
Window Features Dual Pane Full
Appliance Hood Over Range, Free Standing Gas Oven, Disposal, Dishwasher
Laundry In Garage, Hookups Only, Gas Hook-Up, Electric
Exterior
Exterior Feature BBQ Built-In
Parking Features Attached
Garage Spaces 3.0
Fence Back Yard
Utilities Available Public
Roof Type Composition
Porch Front Porch
Total Parking Spaces 3
Private Pool No
Building
Lot Description Street Lights, Landscape Front, Landscape Back, Curb(s)/Gutter(s), Court, Auto Sprinkler F&R
Story 2
Sewer In & Connected
Water Public
Others
Senior Community No
Tax ID 0150-053-040
Special Listing Condition None
Read Less
Want to know what your home might be worth? Contact us for a FREE valuation!

Our team is ready to help you sell your home for the highest possible price ASAP

Bought with LEMON TREE REAL ESTATE





