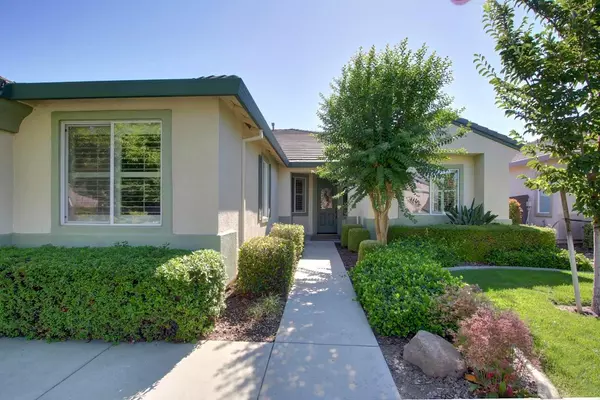$770,000
For more information regarding the value of a property, please contact us for a free consultation.
2701 Robinson Creek LN Elk Grove, CA 95758
2 Beds
2 Baths
2,713 SqFt
Key Details
Sold Price $770,000
Property Type Single Family Home
Sub Type Single Family Residence
Listing Status Sold
Purchase Type For Sale
Square Footage 2,713 sqft
Price per Sqft $283
Subdivision Lakeside Community
MLS Listing ID 223074807
Sold Date 09/14/23
Bedrooms 2
Full Baths 2
HOA Fees $281/mo
HOA Y/N Yes
Originating Board MLS Metrolist
Year Built 2002
Lot Size 8,059 Sqft
Acres 0.185
Property Description
Welcome to the Heritage Lakeside community! This stunning property, the Heron model, offers two bedrooms, an optional third bedroom, and two baths. This contemporary home spans an impressive 2,713 square feet on a nearly quarter-acre lot. The home boasts 10-foot coffered ceilings in multiple rooms with two cozy fireplaces, creating an inviting atmosphere. The kitchen showcases ample solid cherrywood cabinetry, a breakfast nook, a pantry closet with an etched glass door panel, with lots of countertop space made perfect for entertaining. As you make your way to the backyard, you are greeted with a large, beautifully built pergola providing a shaded area to host dinner outside and an outdoor kitchen to do all of your grilling while enjoying the serene ambiance of the large, wrap-around, tranquil koi pond with a waterfall, along with a 10x12 foot shed to host all your tools and hardware in the backyard. Living in this beautiful community offers numerous benefits. Heritage Lakeside is a private gated active adult living community ensuring security and privacy for its residents. The large clubhouse provides various activities and boasts a private lake with a complimentary boat, offering an enchanting setting for relaxation and leisure.
Location
State CA
County Sacramento
Area 10758
Direction FROM I5, ELK GROVE BLVD EAST, LEFT HARBOR POINT, RT GRANITE PARK, RT WILLOW BAY LN, RT ROBINSON CREEK LANE.
Rooms
Living Room Other
Dining Room Breakfast Nook, Formal Room, Dining Bar
Kitchen Pantry Closet, Island, Kitchen/Family Combo, Tile Counter
Interior
Heating Central, Natural Gas
Cooling Ceiling Fan(s), Central
Flooring Carpet, Tile
Fireplaces Number 2
Fireplaces Type Living Room, Family Room, Gas Log, Gas Piped
Appliance Built-In Electric Oven, Gas Cook Top, Gas Plumbed, Dishwasher, Disposal, Microwave, Double Oven, Plumbed For Ice Maker
Laundry Cabinets, Gas Hook-Up, Inside Room
Exterior
Parking Features Attached
Garage Spaces 2.0
Fence Back Yard
Utilities Available Cable Available, Dish Antenna, Internet Available, Natural Gas Connected
Amenities Available Barbeque, Clubhouse, Exercise Room, Spa/Hot Tub, Tennis Courts
Roof Type Composition,Tile
Topography Level
Private Pool No
Building
Lot Description Auto Sprinkler F&R, Curb(s)/Gutter(s), Gated Community, Street Lights, Landscape Back, Landscape Front, Low Maintenance
Story 1
Foundation Slab
Sewer In & Connected
Water Meter on Site, Public
Architectural Style Contemporary
Schools
Elementary Schools Elk Grove Unified
Middle Schools Elk Grove Unified
High Schools Elk Grove Unified
School District Sacramento
Others
HOA Fee Include Insurance, MaintenanceGrounds
Senior Community Yes
Tax ID 119-1870-041-0000
Special Listing Condition None
Read Less
Want to know what your home might be worth? Contact us for a FREE valuation!

Our team is ready to help you sell your home for the highest possible price ASAP

Bought with Witham Real Estate





