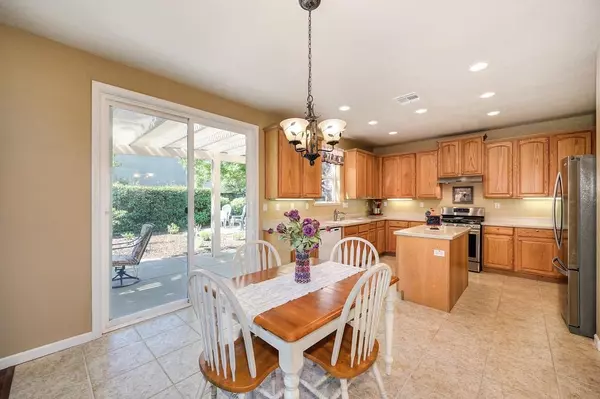$750,000
For more information regarding the value of a property, please contact us for a free consultation.
1563 Thurman WAY Folsom, CA 95630
3 Beds
3 Baths
2,436 SqFt
Key Details
Sold Price $750,000
Property Type Single Family Home
Sub Type Single Family Residence
Listing Status Sold
Purchase Type For Sale
Square Footage 2,436 sqft
Price per Sqft $307
Subdivision The Parkway
MLS Listing ID 223050784
Sold Date 09/11/23
Bedrooms 3
Full Baths 2
HOA Fees $145/mo
HOA Y/N Yes
Originating Board MLS Metrolist
Year Built 2003
Lot Size 5,354 Sqft
Acres 0.1229
Property Description
You will love this two-story gem located at The Parkway. This community is built around nature preserves with miles of walking/biking trails. This move-in-ready home has been well maintained by the original owners. This includes fresh interior and exterior paint, a new HVAC system and gas range installed in 2021. The home has a light and open feel. The open kitchen includes ample cabinets and a walk-in pantry, and flows through to the family room, which has a pleasant view of the landscaped backyard. Enjoy sitting out on the covered patio with your morning coffee or for evening barbeques. Make your way upstairs to a spacious loft with a large custom built-in desk/bookshelves. The primary suite has a spacious closet. Two additional bedrooms are generous in size and share a full bathroom. The home is just minutes to the many trails that lead to local parks, shops, restaurants, Raley's, Starbucks and Folsom Hills Elementary School. Outdoor activities include Folsom Lake and Lake Natoma.
Location
State CA
County Sacramento
Area 10630
Direction Highway 50 and exit East Bidwell; head North on East Bidwell to Oak Ave Parkway; (R) on Oak Ave Parkway; (R) on Blue Ravine; (R) on Parkway Drive; (R) on Thurman Way to address on the left- 1563 Thurman Way.
Rooms
Family Room Cathedral/Vaulted
Master Bathroom Shower Stall(s), Double Sinks, Granite, Sunken Tub
Master Bedroom Closet, Walk-In Closet 2+
Living Room Other
Dining Room Dining/Living Combo
Kitchen Pantry Closet, Granite Counter, Slab Counter, Island, Kitchen/Family Combo
Interior
Heating Central, MultiZone, Natural Gas
Cooling Ceiling Fan(s), Central, MultiZone
Flooring Carpet, Tile
Fireplaces Number 1
Fireplaces Type Family Room, Gas Log
Window Features Dual Pane Full
Appliance Free Standing Gas Range, Free Standing Refrigerator, Gas Cook Top, Dishwasher, Disposal
Laundry Cabinets, Electric, Gas Hook-Up, Inside Room
Exterior
Parking Features Garage Door Opener, Garage Facing Front
Garage Spaces 2.0
Fence Fenced, Wood
Utilities Available Cable Available, Dish Antenna, Electric, Internet Available, Natural Gas Connected
Amenities Available None
Roof Type Spanish Tile
Topography Level
Street Surface Paved
Porch Covered Patio
Private Pool No
Building
Lot Description Auto Sprinkler F&R, Shape Regular, Street Lights
Story 2
Foundation Slab
Sewer In & Connected
Water Meter on Site, Water District
Level or Stories Two
Schools
Elementary Schools Folsom-Cordova
Middle Schools Folsom-Cordova
High Schools Folsom-Cordova
School District Sacramento
Others
HOA Fee Include MaintenanceGrounds
Senior Community No
Tax ID 071-1670-041-0000
Special Listing Condition None
Read Less
Want to know what your home might be worth? Contact us for a FREE valuation!

Our team is ready to help you sell your home for the highest possible price ASAP

Bought with RE/MAX Gold El Dorado Hills





