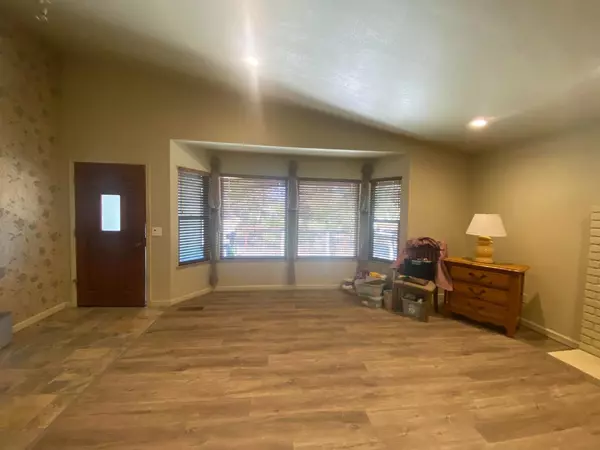$412,500
For more information regarding the value of a property, please contact us for a free consultation.
20069 Echo Blue DR Penn Valley, CA 95946
3 Beds
2 Baths
1,662 SqFt
Key Details
Sold Price $412,500
Property Type Single Family Home
Sub Type Single Family Residence
Listing Status Sold
Purchase Type For Sale
Square Footage 1,662 sqft
Price per Sqft $248
Subdivision Lake Wildwood
MLS Listing ID 223061712
Sold Date 09/10/23
Bedrooms 3
Full Baths 2
HOA Fees $283/ann
HOA Y/N Yes
Originating Board MLS Metrolist
Year Built 1981
Lot Size 0.300 Acres
Acres 0.3
Property Description
Reduced!! Seller Motivated....One story home w/level entry, Lg family room w/gas fireplace, vaulted ceilings, wet bar, kitchen w/Corian counters, plenty of storage, gas cooktop, built in oven, dining room has vaulted ceiling with slider to deck. Master bedroom w/slider to back deck, updated bathroom w/walk in shower, heated floor, two other bedrooms, whole house fan. Sellers bought home because it would be easy to have wheel chair access in and around home with tile flooring, no carpet. Property is level at street and has gentle slope in back. Living room with doggy door to front deck and dog run. There is room to the right of the Garage to have extra parking. Vacant & easy to show!
Location
State CA
County Nevada
Area 13114
Direction Main gate, L Lake Forest, L Chaparral Circle, L Chaparral Circle, R Echo Blue to PIQ
Rooms
Master Bathroom Shower Stall(s)
Master Bedroom Ground Floor
Living Room Cathedral/Vaulted, Deck Attached
Dining Room Formal Area
Kitchen Breakfast Area, Other Counter
Interior
Heating Propane, Fireplace(s)
Cooling Ceiling Fan(s), Central
Flooring Simulated Wood, Tile
Window Features Dual Pane Full
Appliance Free Standing Gas Range, Dishwasher
Laundry In Garage
Exterior
Parking Features Garage Door Opener, Garage Facing Front
Garage Spaces 2.0
Pool Common Facility
Utilities Available Propane Tank Leased, Electric
Amenities Available Clubhouse, Putting Green(s), Recreation Facilities, Golf Course, Park
Roof Type Composition
Topography Level
Porch Uncovered Deck
Private Pool Yes
Building
Lot Description Gated Community, Low Maintenance
Story 1
Foundation Raised
Sewer Sewer Connected
Water Public
Architectural Style Ranch
Level or Stories One
Schools
Elementary Schools Pleasant Valley
Middle Schools Ready Springs
High Schools Nevada Joint Union
School District Nevada
Others
HOA Fee Include Security
Senior Community No
Tax ID 033-620-012-000
Special Listing Condition None
Read Less
Want to know what your home might be worth? Contact us for a FREE valuation!

Our team is ready to help you sell your home for the highest possible price ASAP

Bought with Professional Realty Services International Inc.





