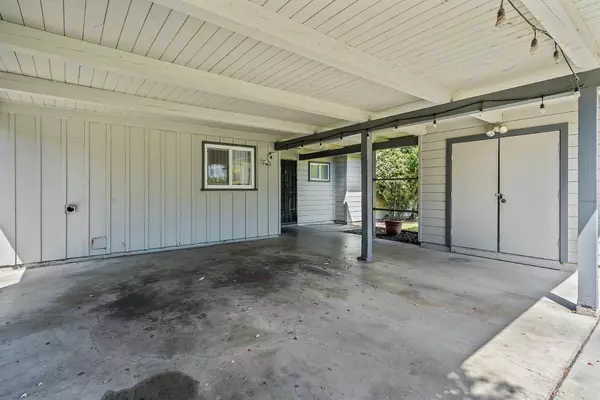$370,000
For more information regarding the value of a property, please contact us for a free consultation.
6035 Williamsburg PL Stockton, CA 95207
3 Beds
1 Bath
1,176 SqFt
Key Details
Sold Price $370,000
Property Type Single Family Home
Sub Type Single Family Residence
Listing Status Sold
Purchase Type For Sale
Square Footage 1,176 sqft
Price per Sqft $314
Subdivision Lincoln Village
MLS Listing ID 223074824
Sold Date 09/05/23
Bedrooms 3
Full Baths 1
HOA Fees $25/mo
HOA Y/N Yes
Originating Board MLS Metrolist
Year Built 1954
Lot Size 6,050 Sqft
Acres 0.1389
Lot Dimensions 58 x 112 x 55 x 110
Property Description
Updated kitchen, dual pane windows & newer air conditioning/heating!! 3 bedrooms in Lincoln school district! Original wood beam ceilings, vaulted in living room & large windows facing covered patio. Inside laundry room has ample cabinets for kitchen pantry. Kitchen has been remodeled with wood cabinets, tile countertops, stainless steel sink, nice faucet, built in microwave & electric range. Tiled eating bar opens kitchen to living room. Fireplace for cozy winter evenings. Kitchen & bath have GFCI plugs. 2020 installed ductless electric heat pump HVAC in LR & all 3 bedrooms. Works great! Dual pane windows everywhere but front entry. HOA is Lincoln Village Homes Association #2 & includes swimming pool on Harrisburg nearby. County taxes include water & sewer so no meter or separate billing!
Location
State CA
County San Joaquin
Area 20704
Direction Between Benjamin Holt Dr and Swain Road. Just East of Alexandria Place
Rooms
Living Room Cathedral/Vaulted, Open Beam Ceiling
Dining Room Dining Bar, Dining/Living Combo
Kitchen Tile Counter
Interior
Interior Features Open Beam Ceiling
Heating Central, Ductless, Electric, Heat Pump, MultiUnits
Cooling Central, Ductless, Heat Pump, MultiUnits, See Remarks
Flooring Carpet, Vinyl
Fireplaces Number 1
Fireplaces Type Brick, Raised Hearth, Wood Burning
Window Features Dual Pane Full
Appliance Gas Water Heater, Disposal, Microwave, Plumbed For Ice Maker, Free Standing Electric Range
Laundry Electric, Ground Floor, Hookups Only, Inside Room
Exterior
Parking Features No Garage, Covered
Carport Spaces 2
Fence Fenced, Wood
Utilities Available Cable Available, Public, Electric, Internet Available, Natural Gas Connected
Amenities Available Pool
Roof Type Flat
Porch Covered Patio
Private Pool No
Building
Lot Description Curb(s)/Gutter(s), Shape Regular, Street Lights
Story 1
Foundation Slab
Sewer In & Connected, See Remarks
Water Water District, See Remarks
Level or Stories One
Schools
Elementary Schools Lincoln Unified
Middle Schools Lincoln Unified
High Schools Lincoln Unified
School District San Joaquin
Others
HOA Fee Include Pool
Senior Community No
Restrictions Board Approval,Exterior Alterations,Parking
Tax ID 097-170-04
Special Listing Condition None
Pets Allowed Yes
Read Less
Want to know what your home might be worth? Contact us for a FREE valuation!

Our team is ready to help you sell your home for the highest possible price ASAP

Bought with PMZ Real Estate





