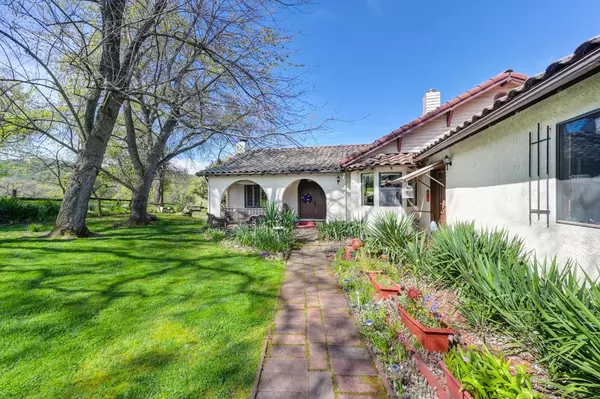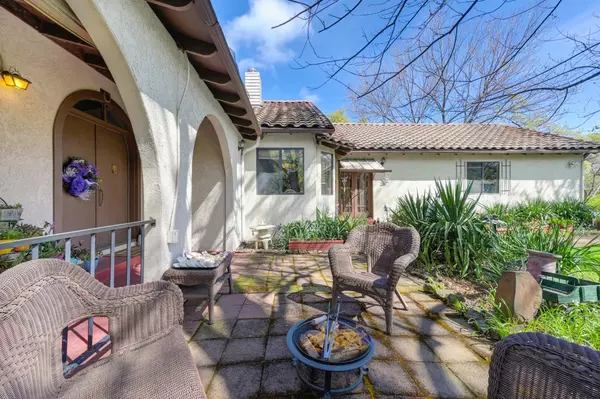$950,000
For more information regarding the value of a property, please contact us for a free consultation.
825 Drake DR Newcastle, CA 95658
2 Beds
2 Baths
1,734 SqFt
Key Details
Sold Price $950,000
Property Type Single Family Home
Sub Type Single Family Residence
Listing Status Sold
Purchase Type For Sale
Square Footage 1,734 sqft
Price per Sqft $547
MLS Listing ID 223036396
Sold Date 08/29/23
Bedrooms 2
Full Baths 2
HOA Y/N No
Originating Board MLS Metrolist
Year Built 1987
Lot Size 5.000 Acres
Acres 5.0
Property Description
In the picturesque landscape of Newcastle, this captivating property has the park-like setting that is sure to capture your heart! Imagine the possibilities situated on 5 acres of split-able land. Spanish style home is 1734 sq ft, that features 2 master suites, jetted tub, 2 walk-in closets, large pantry, dining room with access to deck. All electric home with pellet stove, new exterior paint. Year around pond, 20 fruit & nut trees, 100's of flowers & shrubs, fire pit area, fenced dog run & garden area. Greenhouse, 3 garages, 3 workshops (1 with ac). Possible ADU, RV station 30 amp & dump station. NID water rights (PCWA), gravity flow, 2 miners inch summer, 1 inch winter. Paved private road and driveway. Minutes to I-80. A must visit to appreciate the true uniqueness this property has to offer.
Location
State CA
County Placer
Area 12658
Direction Ophir Rd to Geraldson Rd to right on Drake Dr. Ophir Rd to Lozanos Rd to Left on Geraldson Rd to left on Drake Dr.
Rooms
Basement Partial
Master Bathroom Shower Stall(s), Granite, Jetted Tub
Master Bedroom Walk-In Closet 2+
Living Room Deck Attached
Dining Room Breakfast Nook, Dining Bar, Space in Kitchen
Kitchen Breakfast Area, Pantry Closet, Granite Counter
Interior
Interior Features Storage Area(s)
Heating Pellet Stove, Central
Cooling Ceiling Fan(s), Central
Flooring Carpet, Laminate, Tile, Vinyl
Fireplaces Number 2
Fireplaces Type Brick, Insert, Living Room, Pellet Stove, Free Standing
Window Features Dual Pane Full,Dual Pane Partial
Appliance Built-In Electric Oven, Built-In Electric Range, Free Standing Refrigerator, Dishwasher, Disposal, Microwave, Electric Cook Top, Electric Water Heater
Laundry Cabinets, Dryer Included, Washer Included
Exterior
Exterior Feature Misting System, Dog Run, Uncovered Courtyard, Entry Gate, Fire Pit
Garage Attached, RV Access, Deck, Garage Door Opener, Garage Facing Front, Uncovered Parking Space
Garage Spaces 3.0
Fence Partial Cross, Wire, Fenced, Front Yard, Full
Utilities Available Public, Electric, TV Antenna, Internet Available
View Pasture, Garden/Greenbelt
Roof Type Tile
Topography Snow Line Below,Lot Grade Varies,Trees Many,Rock Outcropping
Street Surface Paved
Porch Front Porch, Covered Deck, Covered Patio
Private Pool No
Building
Lot Description Manual Sprinkler F&R, Auto Sprinkler F&R, Pond Year Round, Private, Garden, Split Possible, Landscape Back, Landscape Front
Story 1
Foundation Raised
Sewer Septic Connected, Septic System
Water Treatment Equipment, Well, Private
Architectural Style Spanish
Level or Stories One
Schools
Elementary Schools Newcastle Elementary
Middle Schools Newcastle Elementary
High Schools Placer Union High
School District Placer
Others
Senior Community No
Tax ID 040-050-078-000
Special Listing Condition Offer As Is
Pets Description Yes, Service Animals OK, Cats OK, Dogs OK
Read Less
Want to know what your home might be worth? Contact us for a FREE valuation!

Our team is ready to help you sell your home for the highest possible price ASAP

Bought with Wesely & Associates Inc.






