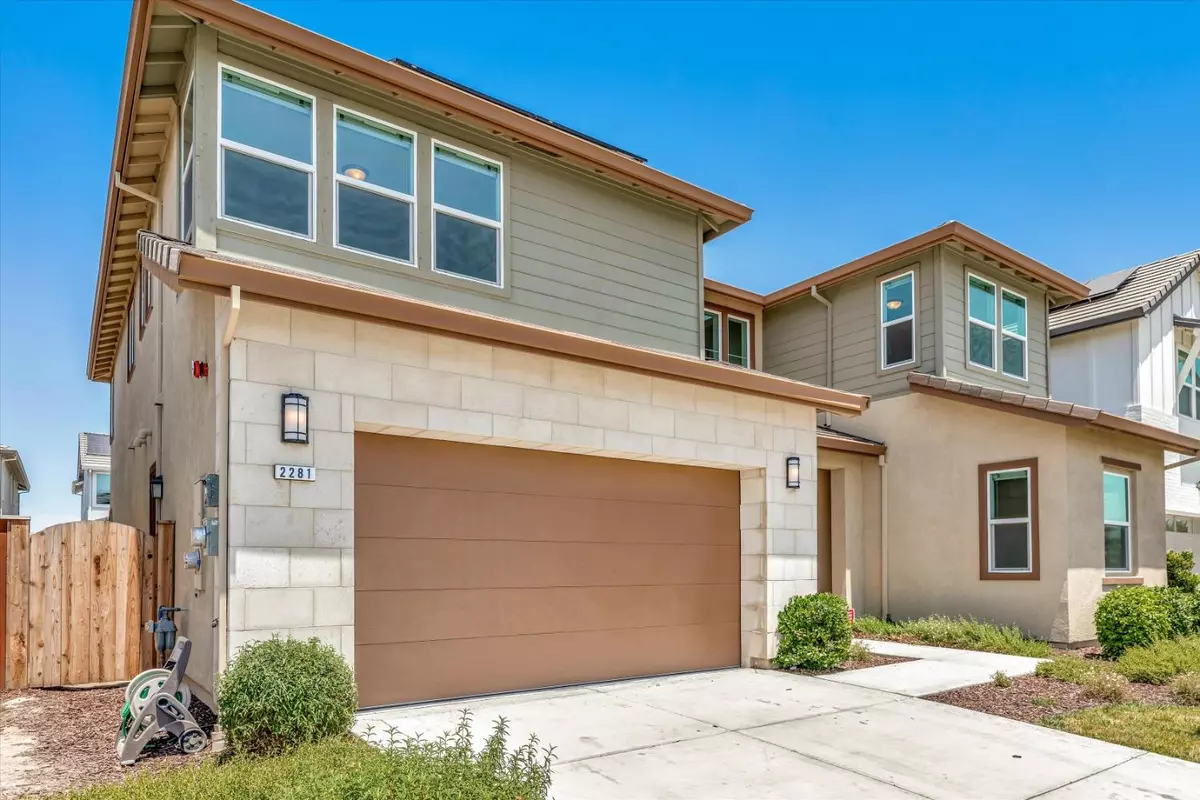$880,000
For more information regarding the value of a property, please contact us for a free consultation.
2281 Garden Farms AVE Lathrop, CA 95330
6 Beds
5 Baths
3,734 SqFt
Key Details
Sold Price $880,000
Property Type Single Family Home
Sub Type Single Family Residence
Listing Status Sold
Purchase Type For Sale
Square Footage 3,734 sqft
Price per Sqft $235
MLS Listing ID 223058362
Sold Date 08/22/23
Bedrooms 6
Full Baths 4
HOA Y/N No
Originating Board MLS Metrolist
Year Built 2021
Lot Size 5,502 Sqft
Acres 0.1263
Property Description
You won't want to miss this amazing home with over 3700 sq. ft. of living space. The first floor features a jr suite with its own FULL bathroom and separate office (which could be used as a 6th bedroom) half bath and large open kitchen which opens up to a family / dining area with a separate den on the side, venturing upstairs you have a large loft, another jr suite with its own bathroom, two large bedrooms that share the 4th full bathroom and a large primary retreat with lake view, soaking tub, double vanities and a walk in closet. This home has leased solar that is FULLY PAID for the next 23 years and automatic blinds on all windows. All this on a spacious 5500 sq. ft. lot across from a brand new park. The back yard has a great California room and is ready for you to make your own.
Location
State CA
County San Joaquin
Area 20507
Direction GPS to Garden Farms Ave
Rooms
Master Bathroom Closet, Shower Stall(s), Double Sinks, Soaking Tub, Walk-In Closet, Window
Master Bedroom Closet, Walk-In Closet, Sitting Area
Living Room Great Room
Dining Room Dining/Family Combo
Kitchen Breakfast Area, Butlers Pantry, Pantry Closet, Quartz Counter, Island w/Sink, Kitchen/Family Combo
Interior
Interior Features Formal Entry
Heating Central, MultiZone
Cooling Ceiling Fan(s), Central, MultiZone
Flooring Carpet, Tile
Window Features Dual Pane Full,Window Coverings
Appliance Free Standing Refrigerator, Gas Cook Top, Built-In Gas Oven, Hood Over Range, Dishwasher, Disposal
Laundry Cabinets, Dryer Included, Washer Included, Inside Room
Exterior
Parking Features Garage Facing Front
Garage Spaces 3.0
Fence Back Yard
Utilities Available Cable Available, Public, Solar
View Park, Lake
Roof Type Tile
Porch Covered Patio
Private Pool No
Building
Lot Description Auto Sprinkler Front, Landscape Front, Low Maintenance
Story 2
Foundation Slab
Sewer Public Sewer
Water Public
Architectural Style Contemporary
Level or Stories Two
Schools
Elementary Schools Banta
Middle Schools Banta
High Schools Tracy Unified
School District San Joaquin
Others
Senior Community No
Tax ID 210-480-92
Special Listing Condition None
Pets Allowed Yes
Read Less
Want to know what your home might be worth? Contact us for a FREE valuation!

Our team is ready to help you sell your home for the highest possible price ASAP

Bought with Non-MLS Office





