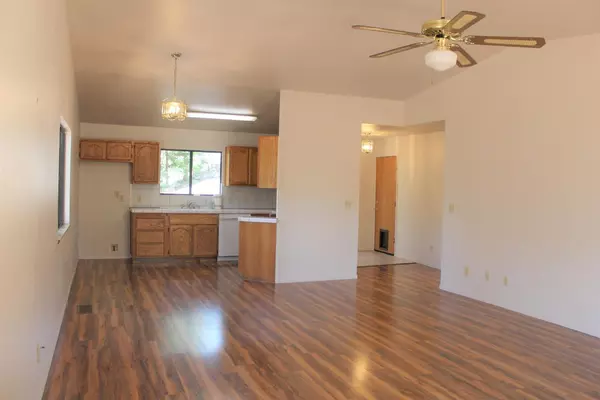$385,000
For more information regarding the value of a property, please contact us for a free consultation.
12580 Kevkie CT Pine Grove, CA 95665
2 Beds
2 Baths
1,280 SqFt
Key Details
Sold Price $385,000
Property Type Single Family Home
Sub Type Single Family Residence
Listing Status Sold
Purchase Type For Sale
Square Footage 1,280 sqft
Price per Sqft $300
MLS Listing ID 223031480
Sold Date 08/12/23
Bedrooms 2
Full Baths 2
HOA Y/N No
Originating Board MLS Metrolist
Year Built 1993
Lot Size 1.280 Acres
Acres 1.28
Property Description
Located at the end of a cul de sac, this adorable home is tucked away on 1.29 acres of Grandfather Oaks and Conifers. The 2 bedroom 2 bath home features a Great Room floorplan and has been beautifully updated with new carpet and laminate flooring, new light fixtures and fresh paint inside and out. The front and rear decks are brand spanking new as well! The oversized Master bedroom features ensuite bath and a slider to the rear deck overlooking your own private forest. This deck can also be accessed from the living room which features a wood stove. The coat closet was framed when built to accommodate stairs down to the massive basement, and it wouldn't take much to build stairs and create additional living space down there. Step outside to the terraced back yard and you also have a fenced dog run/vegie garden area. If that is not enough, the garage is finished with drywall as well!
Location
State CA
County Amador
Area 22012
Direction Take 88 to Tabeaud, right onto Eldel to Kevkie.
Rooms
Basement Full
Master Bathroom Closet, Tub w/Shower Over
Master Bedroom Balcony
Living Room Cathedral/Vaulted, Deck Attached, Great Room
Dining Room Dining/Living Combo
Kitchen Breakfast Area, Tile Counter
Interior
Interior Features Cathedral Ceiling
Heating Central
Cooling Ceiling Fan(s), Central
Flooring Carpet, Simulated Wood, Laminate, Vinyl
Fireplaces Number 1
Fireplaces Type Wood Stove
Equipment Central Vac Plumbed
Window Features Dual Pane Full
Appliance Free Standing Electric Oven, Free Standing Electric Range
Laundry In Garage
Exterior
Exterior Feature Balcony, Dog Run
Parking Features Attached, Garage Facing Front, Uncovered Parking Spaces 2+, Guest Parking Available
Garage Spaces 2.0
Fence Back Yard
Utilities Available Propane Tank Leased, Dish Antenna, Electric, Internet Available
View Woods
Roof Type Composition
Topography Downslope
Street Surface Asphalt
Accessibility AccessibleApproachwithRamp
Handicap Access AccessibleApproachwithRamp
Porch Uncovered Deck
Private Pool No
Building
Lot Description Cul-De-Sac, Dead End
Story 1
Foundation Raised
Sewer Septic Connected
Water Public
Architectural Style Ranch
Level or Stories One
Schools
Elementary Schools Amador Unified
Middle Schools Amador Unified
High Schools Amador Unified
School District Amador
Others
Senior Community No
Tax ID 038-280-011-000
Special Listing Condition None
Read Less
Want to know what your home might be worth? Contact us for a FREE valuation!

Our team is ready to help you sell your home for the highest possible price ASAP

Bought with Your Preferred Real Estate





