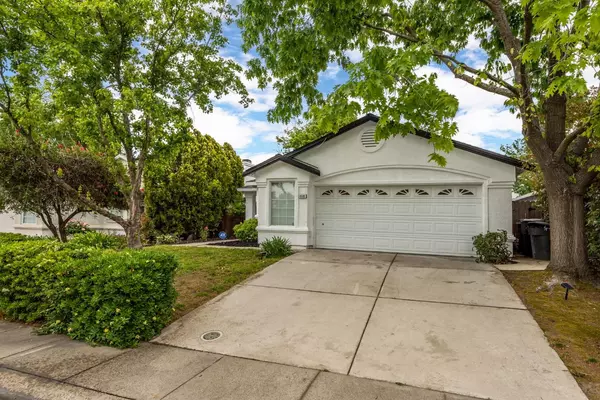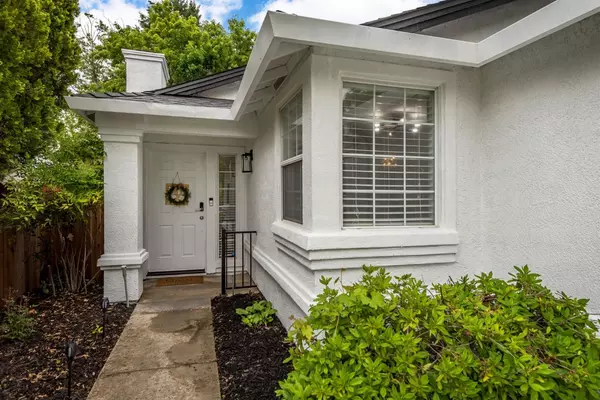$510,000
For more information regarding the value of a property, please contact us for a free consultation.
8532 Travary WAY Antelope, CA 95843
3 Beds
2 Baths
1,195 SqFt
Key Details
Sold Price $510,000
Property Type Single Family Home
Sub Type Single Family Residence
Listing Status Sold
Purchase Type For Sale
Square Footage 1,195 sqft
Price per Sqft $426
Subdivision Antelope Village 01
MLS Listing ID 223039637
Sold Date 08/03/23
Bedrooms 3
Full Baths 2
HOA Y/N No
Originating Board MLS Metrolist
Year Built 1995
Lot Size 4,726 Sqft
Acres 0.1085
Property Description
Come look at this beautifully updated home in a wonderful neighborhood in Antelope. Property has been fully updated with a gorgeous kitchen including new quartz countertops, new cabinets and new stainless steel appliances. Bathrooms have also been gorgeously updated with new quartz countertops, new tile, new cabinets, and fixtures. New LVP/tile flooring throughout the home and a brand new roof. Home has been freshly painted inside and out. Backyard is low maintenance with a lovely deck for entertaining. Property is turn key and ready to move in.
Location
State CA
County Sacramento
Area 10843
Direction From Don Julio Blvd turn left onto Palmerson Dr and then turn right onto Travary Way. Home will be on the right.
Rooms
Master Bathroom Double Sinks, Tile, Tub w/Shower Over, Quartz
Living Room Skylight(s), Deck Attached
Dining Room Dining/Living Combo
Kitchen Quartz Counter
Interior
Interior Features Skylight(s), Storage Area(s)
Heating Central, Fireplace(s)
Cooling Central
Flooring Tile, Vinyl
Fireplaces Number 1
Fireplaces Type Living Room, Wood Burning
Appliance Free Standing Gas Range, Free Standing Refrigerator, Dishwasher, Disposal, Microwave
Laundry In Garage
Exterior
Parking Features Attached, Garage Facing Front, Uncovered Parking Spaces 2+
Garage Spaces 2.0
Fence Back Yard, None, Full
Utilities Available Natural Gas Connected
Roof Type Shingle,Composition
Private Pool No
Building
Lot Description Auto Sprinkler Front, Low Maintenance
Story 1
Foundation Slab
Sewer Public Sewer
Water Public
Schools
Elementary Schools Dry Creek Joint
Middle Schools Dry Creek Joint
High Schools Roseville Joint
School District Sacramento
Others
Senior Community No
Tax ID 203-1610-029-0000
Special Listing Condition None
Read Less
Want to know what your home might be worth? Contact us for a FREE valuation!

Our team is ready to help you sell your home for the highest possible price ASAP

Bought with United American Realty





