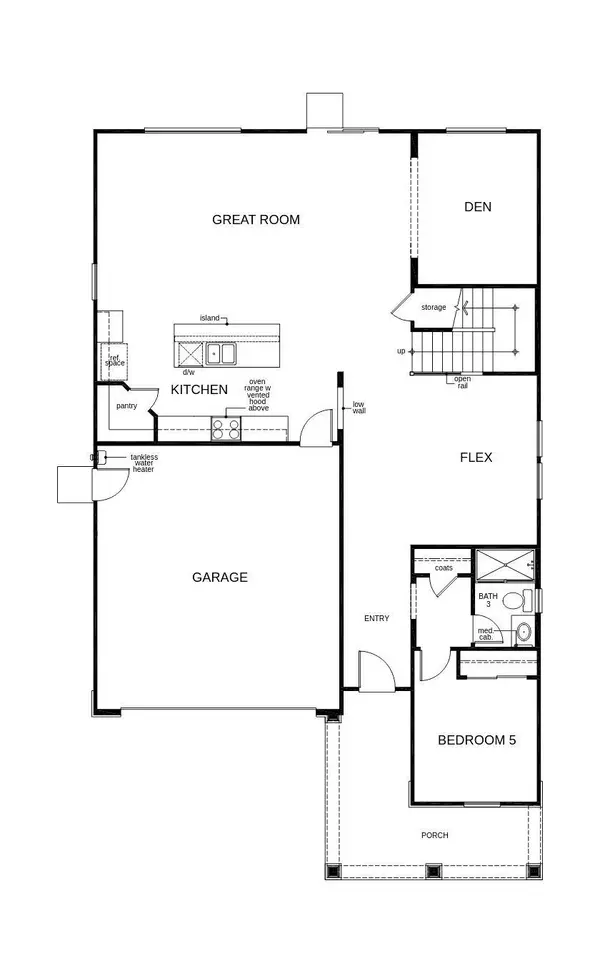$739,990
For more information regarding the value of a property, please contact us for a free consultation.
1686 Stephanie ST Manteca, CA 95337
5 Beds
3 Baths
3,061 SqFt
Key Details
Sold Price $739,990
Property Type Single Family Home
Sub Type Single Family Residence
Listing Status Sold
Purchase Type For Sale
Square Footage 3,061 sqft
Price per Sqft $241
Subdivision Haven Villas At Sundance
MLS Listing ID 223046075
Sold Date 07/25/23
Bedrooms 5
Full Baths 3
HOA Y/N No
Originating Board MLS Metrolist
Lot Size 5,500 Sqft
Acres 0.1263
Property Description
This beautiful home is in a newly developed South Manteca neighborhood, located off Hwy 120 for easy access to I-5 and Hwy 99 and shopping nearby at The Promenade Shops at Orchard Valley. This two-story plan offers 3,061 square feet of open living space which offers 5 bedrooms, 3 bathrooms, Den, Flex Space and Game Room. The high ceilings and open floorplan make this home a must see. Featuring espresso duraform colored cabinets with granite countertops in the Kitchen, Whirlpool appliances and Sunpower solar system. The Primary Suite offers an adjoining bath, two walk-in closets and large vanity. Solar is included at a lease option. Home is move-in ready.
Location
State CA
County San Joaquin
Area 20501
Direction From the Central Valley: From Hwy. 99, merge onto Hwy. 120 West. Take Exit 4/Union Rd. and turn left (south). Turn right on E. Woodward Ave. and right on Oleander Ave. Follow community flags to sales office. OR: From the Bay Area: From Hwy. 205, merge onto Hwy. 120 East. Take Exit 4/Union Rd. and turn right. Turn right on E. Woodward Ave., right on Oleander Ave. and right on Stephanie St.
Rooms
Master Bathroom Shower Stall(s), Tile, Tub, Walk-In Closet 2+, Window
Living Room Great Room
Dining Room Dining/Family Combo
Kitchen Pantry Closet
Interior
Heating Central
Cooling Central
Flooring Carpet, Vinyl
Window Features Dual Pane Full,Low E Glass Full
Appliance Dishwasher, Disposal, Tankless Water Heater, ENERGY STAR Qualified Appliances
Laundry Inside Room
Exterior
Parking Features Attached
Garage Spaces 2.0
Fence Fenced, Wood
Utilities Available Public
Roof Type Tile
Private Pool No
Building
Lot Description Auto Sprinkler Front, Landscape Front
Story 2
Foundation Concrete, Slab
Sewer In & Connected
Water Public
Schools
Elementary Schools Manteca Unified
Middle Schools Manteca Unified
High Schools Manteca Unified
School District San Joaquin
Others
Senior Community No
Tax ID 226-490-31
Special Listing Condition None
Pets Allowed Yes
Read Less
Want to know what your home might be worth? Contact us for a FREE valuation!

Our team is ready to help you sell your home for the highest possible price ASAP

Bought with Home Buyers Realty



