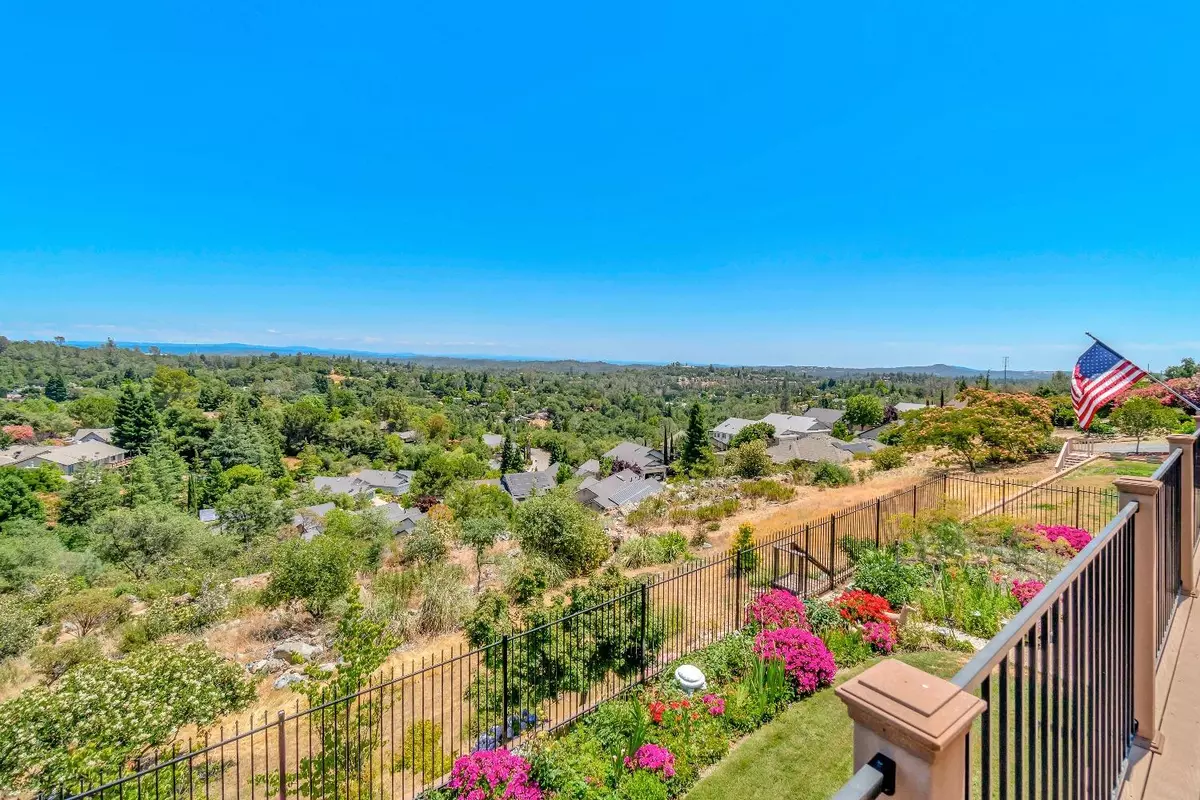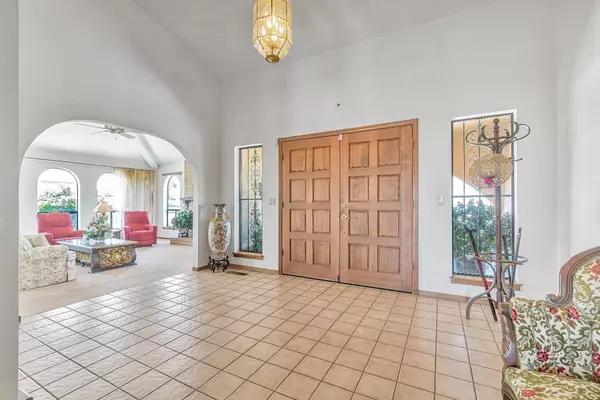$850,000
For more information regarding the value of a property, please contact us for a free consultation.
920 El Oro DR Auburn, CA 95603
3 Beds
2 Baths
3,253 SqFt
Key Details
Sold Price $850,000
Property Type Single Family Home
Sub Type Single Family Residence
Listing Status Sold
Purchase Type For Sale
Square Footage 3,253 sqft
Price per Sqft $261
Subdivision Auburn Hills
MLS Listing ID 223059021
Sold Date 07/19/23
Bedrooms 3
Full Baths 2
HOA Y/N No
Originating Board MLS Metrolist
Year Built 1987
Lot Size 10,311 Sqft
Acres 0.2367
Property Description
This is the view home you have been looking for on nearly one-quarter of an acre, all while being close to the city! Venture out onto the expansive 49' Trex deck from the kitchen, family rm or 2nd bdrm to view the snow-capped Sierra Nevada mountains & to dine under the stars! Wake up to the beautiful sunrises from your primary suite, spanning the entire upper level & features another private view deck to enjoy your morning coffee or tea. Primary bath offers a large soaking tub, a separate shower stall, dual sinks, and a walk-in closet. The main level features the living rm with a fireplace & ceiling fan, a dining rm, a kitchen with a breakfast nook, a family rm with a wet bar, two large bdrms, a full bath with two sinks, & laundry rm with sink. The interior was recently painted. Beautiful wood flooring in hallway & family rm. This approximately 3,253 square foot home offers an additional roughly 405 sqft game room with a wet bar & full bath on the garage level & offers so many options...perhaps an additional livable space, gym, craft room, etc. PLUS, you will find over 300 square feet of storage space. This amazing Auburn Hills home is conveniently close to shopping, restaurants, the I-80, & 49. This beautiful neighborhood lines the streets with luminaries every year on 12/24!
Location
State CA
County Placer
Area 12301
Direction 49 to east on Luther, right on Dairy, right on Incline, left on Alta Mesa, left on El Oro, home is on the left.
Rooms
Family Room Deck Attached, View
Basement Partial
Master Bathroom Shower Stall(s), Double Sinks, Sitting Area, Soaking Tub, Tile, Walk-In Closet, Window
Master Bedroom 17x26 Balcony, Closet, Walk-In Closet, Outside Access, Sitting Area
Bedroom 2 17x13
Bedroom 3 16x12
Living Room 17x17 Sunken
Dining Room 12x17 Formal Room, Formal Area
Kitchen 17x17 Breakfast Area, Island, Tile Counter
Family Room 14x15
Interior
Interior Features Formal Entry, Storage Area(s), Wet Bar
Heating Central, Fireplace(s), Gas, Natural Gas
Cooling Ceiling Fan(s), Central
Flooring Carpet, Tile, Wood
Fireplaces Number 1
Fireplaces Type Wood Burning
Appliance Built-In Electric Oven, Gas Water Heater, Dishwasher, Disposal, Microwave, Plumbed For Ice Maker, Electric Cook Top
Laundry Sink, Inside Room
Exterior
Exterior Feature Balcony
Parking Features Private, Attached, RV Possible, Garage Door Opener, Garage Facing Side, Guest Parking Available, Interior Access
Garage Spaces 3.0
Fence Metal, Fenced
Utilities Available Cable Available, Cable Connected, Public, Electric, Internet Available, Natural Gas Available, Natural Gas Connected
View Canyon, Panoramic, Valley, Hills, Mountains
Roof Type Cement,Tile
Topography Downslope,Level
Street Surface Asphalt
Porch Awning, Front Porch, Covered Deck, Covered Patio
Private Pool No
Building
Lot Description Auto Sprinkler F&R, Curb(s), Garden, Street Lights, Landscape Back, Landscape Front
Story 2
Foundation Raised
Sewer Sewer Connected & Paid, Public Sewer
Water Meter on Site, Meter Paid, Public
Level or Stories ThreeOrMore
Schools
Elementary Schools Auburn Union
Middle Schools Auburn Union
High Schools Placer Union High
School District Placer
Others
Senior Community No
Tax ID 054-360-038-000
Special Listing Condition None
Pets Allowed Yes
Read Less
Want to know what your home might be worth? Contact us for a FREE valuation!

Our team is ready to help you sell your home for the highest possible price ASAP

Bought with Realty One Group Complete





