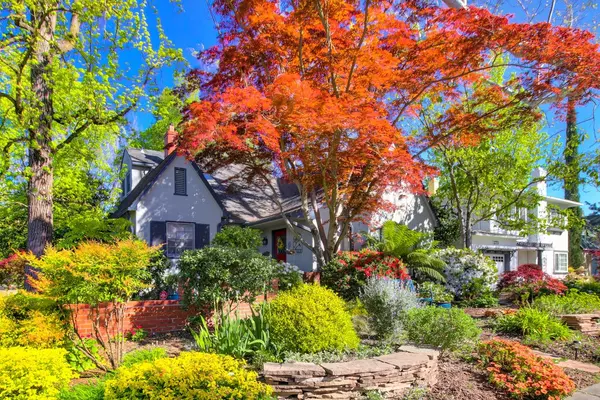$1,110,000
For more information regarding the value of a property, please contact us for a free consultation.
2769 Harkness ST Sacramento, CA 95818
4 Beds
3 Baths
2,954 SqFt
Key Details
Sold Price $1,110,000
Property Type Single Family Home
Sub Type Single Family Residence
Listing Status Sold
Purchase Type For Sale
Square Footage 2,954 sqft
Price per Sqft $375
Subdivision Swanston Park In Land Park
MLS Listing ID 223052589
Sold Date 07/17/23
Bedrooms 4
Full Baths 2
HOA Y/N No
Originating Board MLS Metrolist
Year Built 1938
Lot Size 6,534 Sqft
Acres 0.15
Property Description
Be impressed! The lush, year-around beauty of the front landscaping is just a hint of the pride of ownership this home exudes. Meander up the brick walkway and front porch to enter this quintessential Land Park property. The living room boasts a truly impressive picture window and the perfect fireplace for those cold winter nights. Entertain in the generously sized dining room, complete with a vintage chandelier, leaded glass bay window and inset to show off your favorite dining room hutch. Enter the remodeled kitchen chefs would appreciate featuring the Thermador range, granite countertops and plenty of storage. Enjoy morning coffee in the spacious breakfast nook. The kitchen opens up to a nice-sized family room. With 4 bedrooms, there are plenty of options for an office, guest room, hobby room and primary suite. Three bedrooms are downstairs along with one and a half baths. The upstairs primary suite is your get-away retreat with space for a sitting area along with furniture of any proportion. The primary bath even has space for a vanity or your favorite chair. Finally, at the end of the day, take time in your charming backyard with enchanting covered entertainment area to enjoy Sacramento's Delta breezes. Welcome home.
Location
State CA
County Sacramento
Area 10818
Direction From Broadway, take Land Park Drive to Markham. Turn left on Markham. The property is on the corner of Markham and Harkness.
Rooms
Basement Partial
Master Bathroom Bidet, Shower Stall(s), Double Sinks, Sitting Area, Granite, Window
Master Bedroom Walk-In Closet, Sitting Area
Living Room Other
Dining Room Breakfast Nook, Formal Room
Kitchen Granite Counter, Kitchen/Family Combo
Interior
Interior Features Formal Entry
Heating Central
Cooling Ceiling Fan(s), Central
Flooring Carpet, Stone, Tile, Wood
Fireplaces Number 1
Fireplaces Type Insert, Living Room, Gas Piped
Equipment Water Filter System
Window Features Bay Window(s)
Appliance Free Standing Gas Range, Built-In Gas Range, Hood Over Range, Dishwasher, Disposal, Microwave, Double Oven, Plumbed For Ice Maker, Self/Cont Clean Oven
Laundry Cabinets, Laundry Closet, Sink, Ground Floor
Exterior
Exterior Feature Uncovered Courtyard
Parking Features Garage Facing Side
Garage Spaces 1.0
Fence Back Yard, Metal, Wood
Utilities Available Public, Electric, Natural Gas Connected
Roof Type Composition
Street Surface Asphalt,Paved
Porch Front Porch, Uncovered Patio
Private Pool No
Building
Lot Description Auto Sprinkler F&R, Corner, Shape Regular, Street Lights, Low Maintenance
Story 2
Foundation Raised
Sewer In & Connected
Water Public
Architectural Style Traditional, Tudor
Schools
Elementary Schools Sacramento Unified
Middle Schools Sacramento Unified
High Schools Sacramento Unified
School District Sacramento
Others
Senior Community No
Tax ID 012-0082-018-0000
Special Listing Condition None
Read Less
Want to know what your home might be worth? Contact us for a FREE valuation!

Our team is ready to help you sell your home for the highest possible price ASAP

Bought with Gonsalves Real Estate Properties





