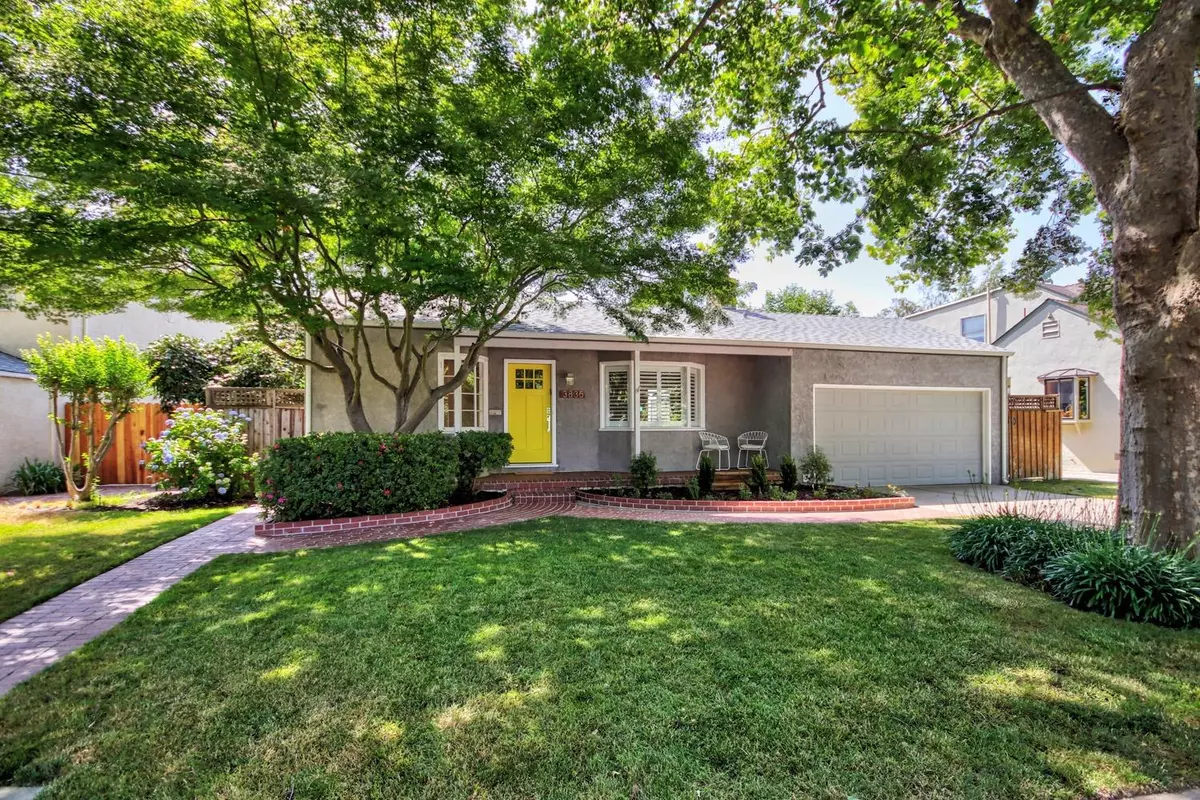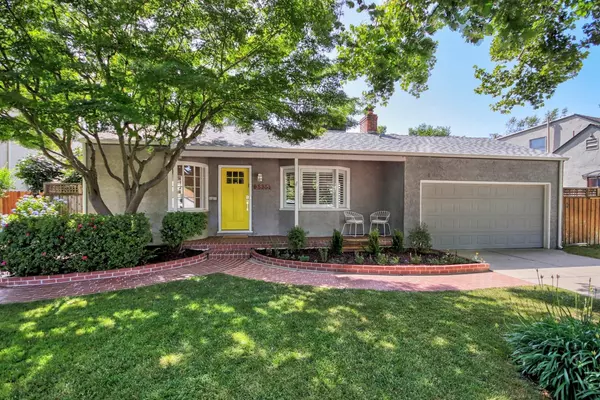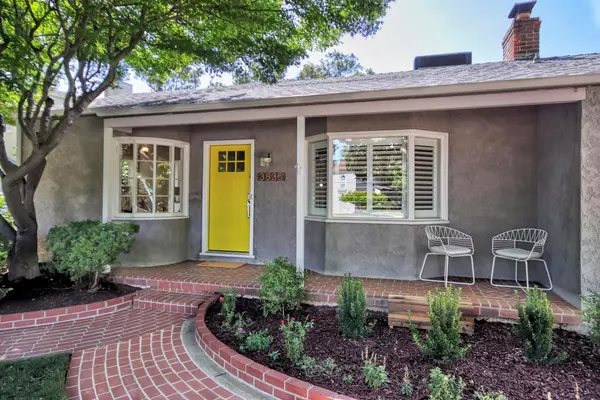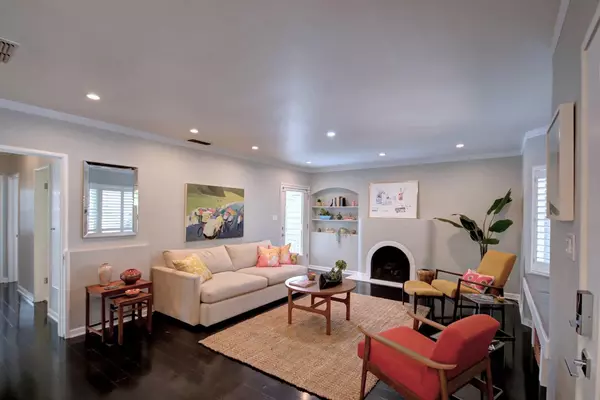$845,000
For more information regarding the value of a property, please contact us for a free consultation.
3835 Bartley DR Sacramento, CA 95822
3 Beds
2 Baths
1,113 SqFt
Key Details
Sold Price $845,000
Property Type Single Family Home
Sub Type Single Family Residence
Listing Status Sold
Purchase Type For Sale
Square Footage 1,113 sqft
Price per Sqft $759
Subdivision Land Park Tract 4
MLS Listing ID 223052267
Sold Date 01/10/24
Bedrooms 3
Full Baths 2
HOA Y/N No
Originating Board MLS Metrolist
Year Built 1941
Lot Size 6,098 Sqft
Acres 0.14
Lot Dimensions 65 x 105 x 51 x 115
Property Description
This fabulous Art Deco cottage in Land Park has so much to offer! In addition to the stylish two bedroom house (1113sf), there is a guest house (240sf) plus a pool and spa. Look forward to summer fun and gatherings in the private backyard. You will love the unique, curved features throughout the house including a beaded wall, fireplace, dining room and its window. Check out the clever built-in gates at the kitchen and hall to keep kids or critters corralled. The guest house was licensed and used as an AirBnB previously but also makes a great home office. Newer roof and HVAC plus dual pane windows for energy efficiency. Located just steps from the William Land Park playground, Sacramento zoo, Fairytale town, golf course, walking paths and all the amenities in this exceptional park. Minutes from downtown Sacramento with easy freeway access. Opportunity knocks!
Location
State CA
County Sacramento
Area 10822
Direction Land Park Drive, west on 14th Avenue (which becomes 13th Avenue), left on Bartley Drive OR Riverside Boulevard, east on 13th Avenue, right on Cavanaugh Way to Bartley Drive
Rooms
Master Bedroom Closet, Outside Access
Living Room Other
Dining Room Formal Area
Kitchen Synthetic Counter
Interior
Heating Central
Cooling Ceiling Fan(s), Central
Flooring Tile, Wood
Fireplaces Number 1
Fireplaces Type Living Room, Gas Log
Window Features Dual Pane Full
Appliance Free Standing Gas Oven, Free Standing Gas Range, Free Standing Refrigerator, Dishwasher, Disposal, Plumbed For Ice Maker, Self/Cont Clean Oven, Tankless Water Heater
Laundry Dryer Included, Gas Hook-Up, Washer Included, In Garage
Exterior
Parking Features Attached, Garage Facing Front
Garage Spaces 2.0
Fence Fenced
Pool Built-In, Gunite Construction
Utilities Available Cable Available, Electric, Internet Available, Natural Gas Connected
Roof Type Composition
Topography Level
Street Surface Paved
Porch Covered Deck
Private Pool Yes
Building
Lot Description Auto Sprinkler F&R, Shape Regular, Street Lights, Landscape Back, Landscape Front
Story 1
Foundation Raised
Sewer In & Connected, Public Sewer
Water Meter on Site, Public
Architectural Style Art Deco, Cottage
Schools
Elementary Schools Sacramento Unified
Middle Schools Sacramento Unified
High Schools Sacramento Unified
School District Sacramento
Others
Senior Community No
Tax ID 017-0044-018-0000
Special Listing Condition None
Read Less
Want to know what your home might be worth? Contact us for a FREE valuation!

Our team is ready to help you sell your home for the highest possible price ASAP

Bought with RE/MAX Gold Midtown





