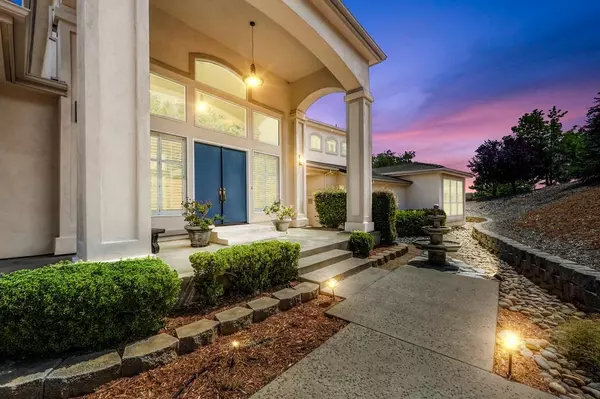$1,349,000
For more information regarding the value of a property, please contact us for a free consultation.
495 Ralston LN Newcastle, CA 95658
4 Beds
4 Baths
3,979 SqFt
Key Details
Sold Price $1,349,000
Property Type Single Family Home
Sub Type Single Family Residence
Listing Status Sold
Purchase Type For Sale
Square Footage 3,979 sqft
Price per Sqft $339
MLS Listing ID 223050532
Sold Date 11/26/23
Bedrooms 4
Full Baths 4
HOA Y/N No
Originating Board MLS Metrolist
Year Built 1994
Lot Size 4.800 Acres
Acres 4.8
Property Description
Nestled on a scenic 4.8 acre lot, within 1.5 miles from the freeway, stands this magnificent home that lives like a single story except for the large upstairs loft that includes a full bathroom. Spanning almost 4,000 square feet of unmatched sophistication and elegance. As you approach the property, the breathtaking panoramic views set the stage for the grandeur of the remarkable estate. Boasting 4 spacious bedrooms and 4 bathrooms, spacious remodeled kitchen with beautiful custom details, 3 car garage, extensive cabinetry and storage, this home offers an abundance of space for comfortable living. The home showcases key amenities. The property comes equipped with OWNED solar panels (installed 2020), TWO propane tanks, one for its own GENERATOR. This unparalleled estate features no HOA. Enjoy the serenity of this pastoral paradise. This is a rare opportunity to live in absolute luxury on a stunning piece of property. If you're seeking a refined, picturesque lifestyle, this stunning property is the place to call home.
Location
State CA
County Placer
Area 12658
Direction From 80, exit 193 West (exit 116), left on Taylor rd, right on Ridge rd, right on Ralston
Rooms
Master Bathroom Double Sinks
Master Bedroom Walk-In Closet, Outside Access
Living Room Great Room, View
Dining Room Breakfast Nook, Formal Room, Dining Bar
Kitchen Breakfast Area, Pantry Closet, Granite Counter, Island w/Sink
Interior
Heating Pellet Stove, Central, Fireplace(s)
Cooling Ceiling Fan(s), Central
Flooring Carpet, Tile, Wood
Fireplaces Number 2
Fireplaces Type Pellet Stove, Gas Piped
Laundry Cabinets, Sink, Inside Room
Exterior
Exterior Feature Dog Run, Entry Gate
Garage Attached, Covered, RV Possible, Uncovered Parking Spaces 2+, Workshop in Garage
Garage Spaces 3.0
Carport Spaces 1
Fence Fenced
Utilities Available Propane Tank Leased, Propane Tank Owned, Solar, Electric, Generator, Internet Available
View Panoramic, Pasture, Hills
Roof Type Tile
Topography Trees Many
Porch Uncovered Patio
Private Pool No
Building
Lot Description Landscape Back, Landscape Front
Story 2
Foundation Raised
Sewer Septic Connected
Water Well
Architectural Style Contemporary
Schools
Elementary Schools Newcastle Elementary
Middle Schools Newcastle Elementary
High Schools Placer Union High
School District Placer
Others
Senior Community No
Tax ID 031-411-021-000
Special Listing Condition Offer As Is
Read Less
Want to know what your home might be worth? Contact us for a FREE valuation!

Our team is ready to help you sell your home for the highest possible price ASAP

Bought with Lyon RE Auburn






