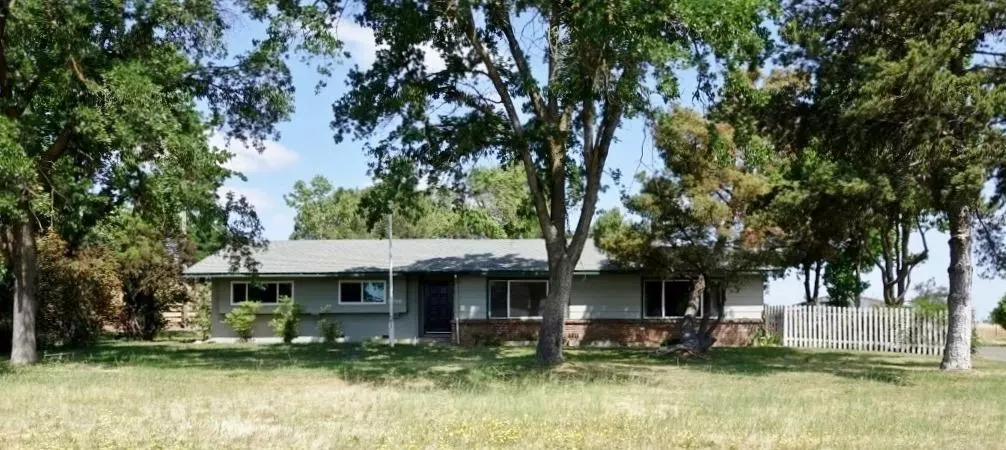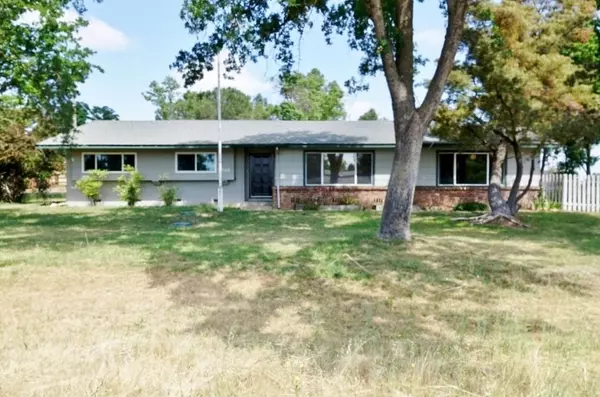$695,000
For more information regarding the value of a property, please contact us for a free consultation.
9546 Dillard RD Wilton, CA 95693
3 Beds
3 Baths
1,868 SqFt
Key Details
Sold Price $695,000
Property Type Single Family Home
Sub Type Single Family Residence
Listing Status Sold
Purchase Type For Sale
Square Footage 1,868 sqft
Price per Sqft $372
MLS Listing ID 223047998
Sold Date 06/27/23
Bedrooms 3
Full Baths 3
HOA Y/N No
Originating Board MLS Metrolist
Year Built 1963
Lot Size 2.670 Acres
Acres 2.67
Property Description
Outstanding opportunity for one very lucky Buyer!!! This sweet home is on the market for the first time in 60 years. Sitting back, with a deep front yard and over 2.5 awesome acres is a dream come true for anyone dreaming of country living. A beautiful parcel of land, a home with great curb appeal and plenty of privacy. The comfortable floor plan prompts a feeling of nostalgia for simpler days with a formal living room, updated kitchen, huge family room, three very comfortable bedrooms and a detached structure that houses a garage for 2 cars and a bedroom with a full bathroom that could have great potential as a Junior Accessory Dwelling unit. Dual pane windows, combination of hardwood and laminated floors, fireplace, washer, dryer, refrigerator and a well that is less than a year old. This home is a must see for any buyer looking for country living, yet close to all the amenities that Elk Gove has to offer.
Location
State CA
County Sacramento
Area 10693
Direction Wilton Road to Dillard to home.
Rooms
Family Room Other
Master Bathroom Window
Master Bedroom Closet
Living Room Other
Dining Room Space in Kitchen
Kitchen Breakfast Area, Island
Interior
Interior Features Formal Entry
Heating Central
Cooling Central
Flooring Carpet, Laminate, Wood
Fireplaces Number 1
Fireplaces Type Family Room
Window Features Dual Pane Full
Appliance Free Standing Refrigerator, Dishwasher, Disposal, Electric Water Heater, Free Standing Electric Range
Laundry Cabinets, Laundry Closet, Dryer Included, Washer Included, Inside Area
Exterior
Parking Features RV Access, Detached, Garage Facing Side
Garage Spaces 2.0
Fence Back Yard, Wire, Fenced
Utilities Available Electric
Roof Type Composition
Topography Level
Street Surface Paved
Porch Covered Patio
Private Pool No
Building
Lot Description Private, Shape Irregular
Story 1
Foundation Raised
Sewer Septic System
Water Well
Architectural Style Ranch
Level or Stories One
Schools
Elementary Schools Elk Grove Unified
Middle Schools Elk Grove Unified
High Schools Elk Grove Unified
School District Sacramento
Others
Senior Community No
Tax ID 136-0410-001-0000
Special Listing Condition Successor Trustee Sale
Read Less
Want to know what your home might be worth? Contact us for a FREE valuation!

Our team is ready to help you sell your home for the highest possible price ASAP

Bought with Keller Williams Realty





