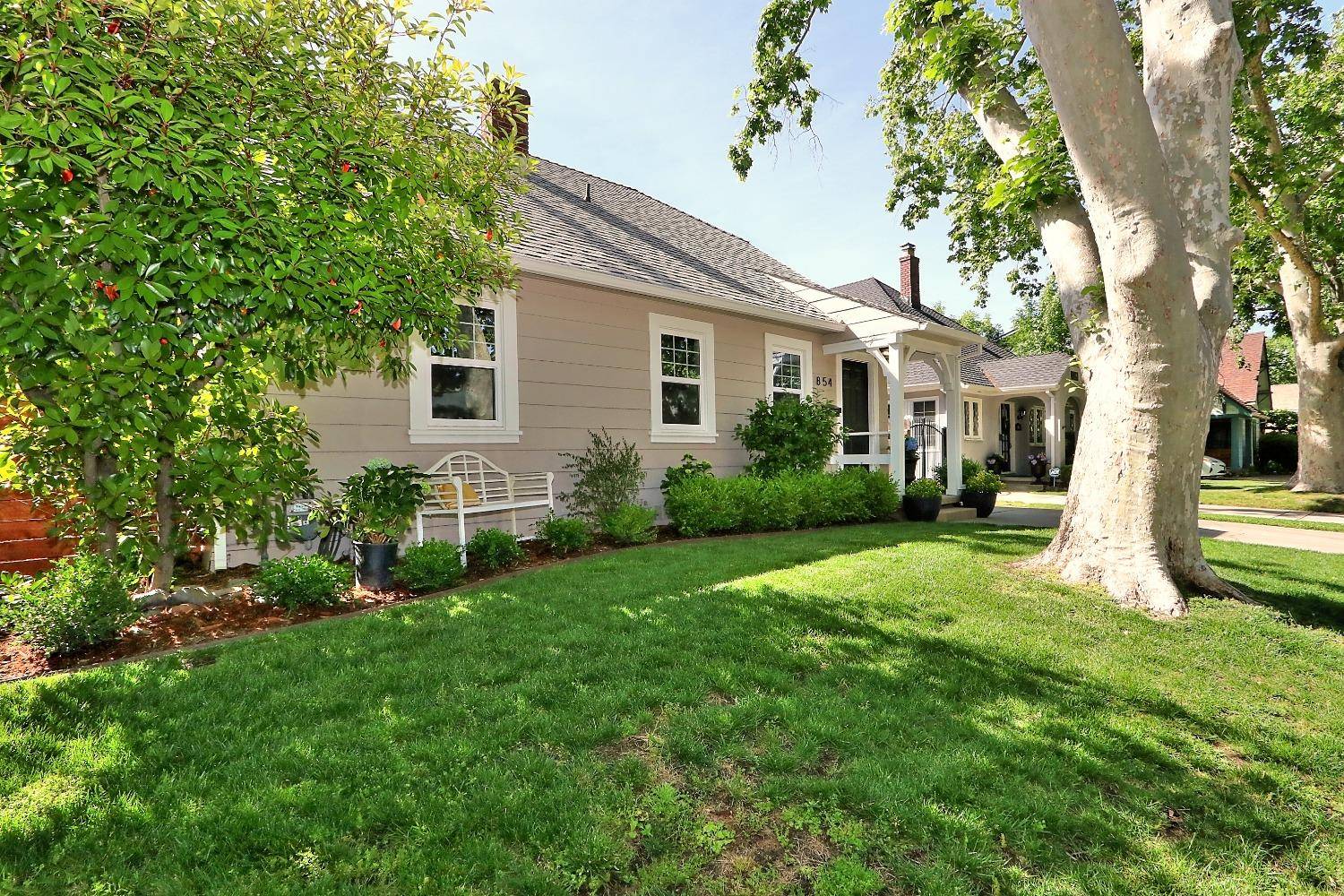$1,175,000
For more information regarding the value of a property, please contact us for a free consultation.
854 Santa Ynez WAY Sacramento, CA 95816
4 Beds
3 Baths
1,807 SqFt
Key Details
Sold Price $1,175,000
Property Type Single Family Home
Sub Type Single Family Residence
Listing Status Sold
Purchase Type For Sale
Square Footage 1,807 sqft
Price per Sqft $650
MLS Listing ID 223031885
Sold Date 06/13/23
Bedrooms 4
Full Baths 3
HOA Y/N No
Year Built 1923
Lot Size 4,439 Sqft
Acres 0.1019
Property Sub-Type Single Family Residence
Source MLS Metrolist
Property Description
Despite its unassuming exterior, this high-end East Sacramento residence boasts numerous stunning upgrades. The gourmet kitchen is a standout w/white shaker soft-close cabinets, farm sink, stylish backsplash, oversized oven and stove, high-end appliances, and a wine fridge in island. Great room layout w/fireplace in the living room and new slate tile and shiplap accents. First floor, generous, primary bedroom offers backyard access, 2 walk-in closets, dual sinks, bath with tiled walk-in shower, plus barn door. Guest bathrooms have been updated w/new tile floors, vanities, fixtures, and tub & shower w/tile surrounds. Upgrades in 2022: entire house painted both inside and out, laminate flooring and carpet in bedrooms, a full electrical rewire, 200 amp panel, full replumb, new windows, and HVAC installed. Backyard offers large patio area and new landscaping. This home is a true gem that offers the perfect blend of style and comfort- sure to impress the most discerning of buyers.
Location
State CA
County Sacramento
Area 10816
Direction From H street turn south onto Santa Ynez, property on the right before I street. From bus-80 take J street exit, head east, turn left on Santa Ynez. Home between H and I street.
Rooms
Guest Accommodations No
Master Bathroom Shower Stall(s), Low-Flow Toilet(s), Quartz
Master Bedroom Outside Access, Walk-In Closet 2+
Living Room Great Room
Dining Room Breakfast Nook, Dining Bar, Dining/Living Combo
Kitchen Breakfast Area, Pantry Cabinet, Quartz Counter, Island
Interior
Heating Central, Gas
Cooling Ceiling Fan(s), Central, Whole House Fan
Flooring Carpet, Laminate, Tile
Fireplaces Number 1
Fireplaces Type Living Room, Gas Piped
Window Features Dual Pane Full
Appliance Free Standing Gas Oven, Free Standing Gas Range, Dishwasher, Disposal, Microwave, Plumbed For Ice Maker, Tankless Water Heater, Wine Refrigerator
Laundry Laundry Closet, Inside Area
Exterior
Parking Features Detached, Garage Door Opener, Garage Facing Front
Garage Spaces 1.0
Fence Back Yard, Wood
Utilities Available Public, Natural Gas Connected
Roof Type Composition
Topography Level
Street Surface Paved
Private Pool No
Building
Lot Description Auto Sprinkler F&R, Landscape Back, Landscape Front
Story 2
Foundation Raised
Sewer In & Connected, Public Sewer
Water Meter on Site, Water District
Architectural Style Vintage
Level or Stories Two
Schools
Elementary Schools Sacramento Unified
Middle Schools Sacramento Unified
High Schools Sacramento Unified
School District Sacramento
Others
Senior Community No
Tax ID 007-0071-009-0000
Special Listing Condition None
Read Less
Want to know what your home might be worth? Contact us for a FREE valuation!

Our team is ready to help you sell your home for the highest possible price ASAP

Bought with GUIDE Real Estate





