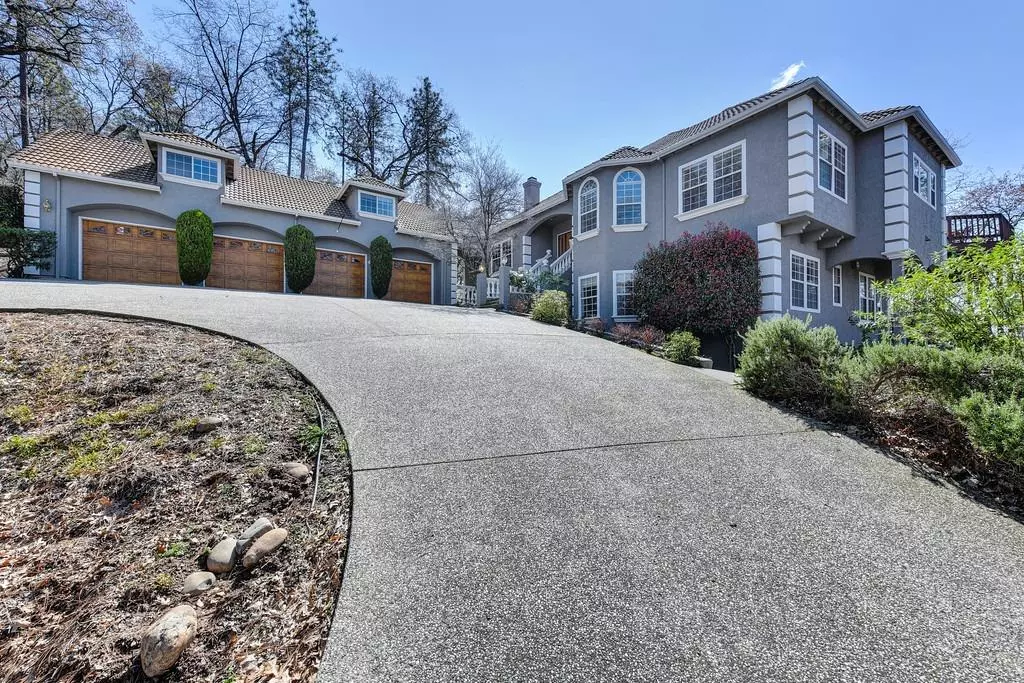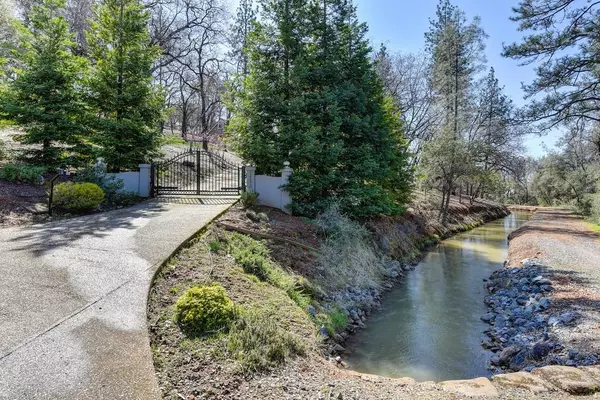$1,000,000
For more information regarding the value of a property, please contact us for a free consultation.
14170 Red Rock CT Auburn, CA 95602
5 Beds
6 Baths
5,913 SqFt
Key Details
Sold Price $1,000,000
Property Type Single Family Home
Sub Type Single Family Residence
Listing Status Sold
Purchase Type For Sale
Square Footage 5,913 sqft
Price per Sqft $169
MLS Listing ID 223020929
Sold Date 06/27/23
Bedrooms 5
Full Baths 5
HOA Fees $16/ann
HOA Y/N Yes
Originating Board MLS Metrolist
Year Built 1991
Lot Size 4.420 Acres
Acres 4.42
Property Description
Radiating the timeless style of classic colonial, this expansive multi-gen property rests on over 4 low-mtn sloped acres filled with majestic oak trees in the sought after Saddleback Estates. This home has a gated entrance near an irrigated canal that lines the west end of the property. The formal entryway welcomes you home with an ambiance of classical elegance, complete with crown molding, chandeliers, wood flooring, and an abundance of windows. Enjoy sunset views from one of the private decks or relax in the hot tub. The primary home lives like a one story, with a spacious primary suite; formal living room; media room with wet bar and remote controlled black out shades; stately office containing custom wood cabinetry; laundry room; chef's kitchen; and formal dining room. Downstairs you will find 3 more generously sized bdrms, including a Jr suite and 2 bdrms sharing a full bthrm, along with the entertainment room complete with wet bar and sauna. Main house is 5091 +/- sqft with an additional living space of 822 sqft. 1 bdrm in-law unit with private entrance above the 4 car garage. Property is a part of county maintained program for septic/sewer system! Live the low mtn. sophisticated country life with room for all of your friends, family, and toys at your private Auburn estate
Location
State CA
County Placer
Area 12301
Direction Dry Creek Road to Blue Grass Drive, right on Red Rock Court. Home is on the right.
Rooms
Family Room Deck Attached, View
Master Bathroom Shower Stall(s), Double Sinks, Sitting Area, Jetted Tub, Tile, Tub, Window
Master Bedroom Balcony, Ground Floor, Walk-In Closet, Outside Access
Living Room View, Other
Dining Room Breakfast Nook, Formal Room, Space in Kitchen, Formal Area
Kitchen Breakfast Area, Breakfast Room, Pantry Closet, Granite Counter, Island w/Sink, Tile Counter
Interior
Interior Features Formal Entry
Heating Central, Fireplace(s), MultiZone
Cooling Ceiling Fan(s), Central, MultiUnits, MultiZone
Flooring Carpet, Laminate, Tile, Wood
Fireplaces Number 3
Fireplaces Type Living Room, Family Room, Wood Burning, Other
Equipment Central Vac Plumbed, Central Vacuum
Appliance Built-In Electric Oven, Free Standing Refrigerator, Compactor, Dishwasher, Disposal, Double Oven, Plumbed For Ice Maker, Self/Cont Clean Oven, Electric Cook Top, Warming Drawer, Wine Refrigerator
Laundry Cabinets, Sink, Electric, Space For Frzr/Refr, Hookups Only, Inside Room
Exterior
Exterior Feature Balcony
Garage Attached, Garage Door Opener, Garage Facing Front
Garage Spaces 4.0
Utilities Available Cable Available, Propane Tank Leased, Electric, Generator, Internet Available
Amenities Available Other
View Ridge, Hills
Roof Type Tile
Topography Downslope,Hillside,Trees Many
Street Surface Paved
Porch Covered Deck, Uncovered Deck
Private Pool No
Building
Lot Description Cul-De-Sac, Dead End, Landscape Front, Low Maintenance
Story 2
Foundation Raised
Sewer In & Connected, Public Sewer, Septic Connected, See Remarks
Water Well
Architectural Style Mediterranean, Colonial
Schools
Elementary Schools Auburn Union
Middle Schools Auburn Union
High Schools Placer Union High
School District Placer
Others
HOA Fee Include Sewer
Senior Community No
Tax ID 076-156-028-000
Special Listing Condition None
Read Less
Want to know what your home might be worth? Contact us for a FREE valuation!

Our team is ready to help you sell your home for the highest possible price ASAP

Bought with eXp Realty of California, Inc.






