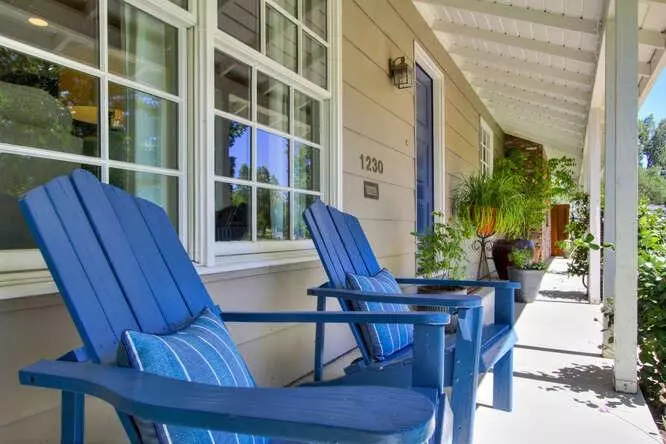$1,125,000
For more information regarding the value of a property, please contact us for a free consultation.
1230 Arroyo Grande DR Sacramento, CA 95864
4 Beds
2 Baths
2,332 SqFt
Key Details
Sold Price $1,125,000
Property Type Single Family Home
Sub Type Single Family Residence
Listing Status Sold
Purchase Type For Sale
Square Footage 2,332 sqft
Price per Sqft $482
Subdivision Arden Park
MLS Listing ID 222130182
Sold Date 06/07/23
Bedrooms 4
Full Baths 2
HOA Y/N No
Originating Board MLS Metrolist
Year Built 1951
Lot Size 0.263 Acres
Acres 0.2633
Property Description
If you are lucky to live in Arden Park, you already know why it's so great! The treelined streets, neighborhood parks & schools plus the proximity to downtown are just a few of the reasons buyers choose Arden Park to be their home. The welcoming curb appeal of this property shows pride of ownership with a warm feeling from the front porch where many happy memories have been made. This charming ranch style home offers the very best amenities. Remodeled with an open concept floor plan, it has a large all white chef's kitchen featuring white Quartz counters, a 6 burner gas range, convection oven, Bosch D/W, stainless steel refrig. with views to the backyard & all the living spaces. The living, family & dining rooms all meld together perfectly for home life and entertainment. The grand primary suite is remote from the other 3 bedrooms with a gorgeous all white LUXE bath, new carpet & abundant built-in shelving. There's a super Laundry/Mud Room with room for backpacks, shoes & coats. The English Gardens surrounding the property are lovingly cared for with flowers galore, separate veggie gardens, fruit trees, 2 large patios, built-in BBQ, spacious grass play area, a stone fountain, hot tub all with outdoor lighting. The long driveway & oversized 2 car garage provides extra storage too.
Location
State CA
County Sacramento
Area 10864
Direction From Fair Oaks Blvd, take Los Molinos Way, Right onto La Sierra Dr., then Left onto Arroyo Grande Dr.
Rooms
Master Bathroom Shower Stall(s), Double Sinks, Tub, Radiant Heat
Master Bedroom Walk-In Closet
Living Room Other
Dining Room Space in Kitchen, Formal Area
Kitchen Pantry Cabinet, Quartz Counter
Interior
Heating Central, Fireplace(s)
Cooling Central
Flooring Carpet, Wood
Fireplaces Number 2
Fireplaces Type Living Room, Family Room, Wood Burning
Window Features Dual Pane Full
Appliance Built-In Gas Range, Hood Over Range, Dishwasher, Disposal, Microwave
Laundry Cabinets, Inside Room
Exterior
Parking Features Attached, EV Charging
Garage Spaces 2.0
Fence Back Yard, Wood
Utilities Available Public, Natural Gas Connected
Roof Type Shake
Porch Front Porch, Uncovered Patio
Private Pool No
Building
Lot Description Auto Sprinkler F&R, Shape Regular
Story 1
Foundation Raised, Slab
Sewer In & Connected
Water Water District, Public
Architectural Style Ranch
Schools
Elementary Schools San Juan Unified
Middle Schools San Juan Unified
High Schools San Juan Unified
School District Sacramento
Others
Senior Community No
Tax ID 288-0172-035-0000
Special Listing Condition None
Read Less
Want to know what your home might be worth? Contact us for a FREE valuation!

Our team is ready to help you sell your home for the highest possible price ASAP

Bought with Lyon RE Sierra Oaks





