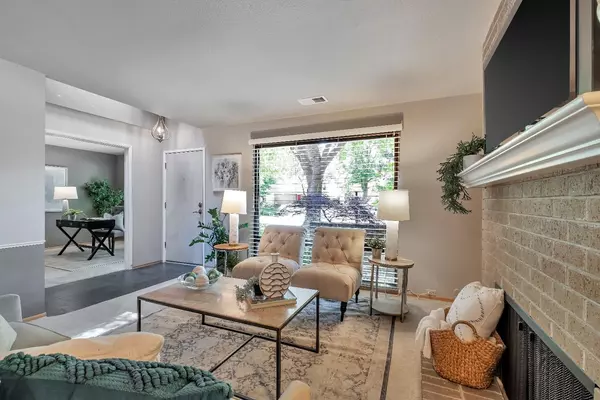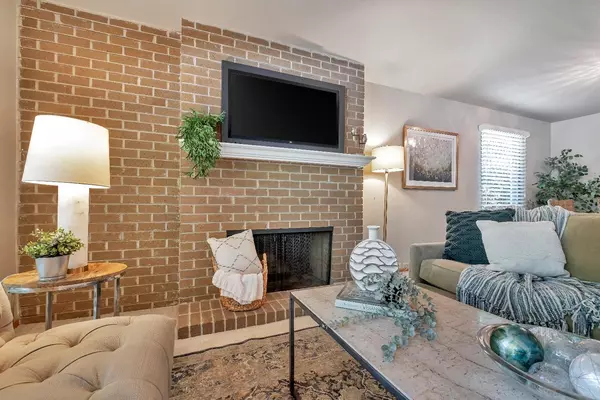$487,500
For more information regarding the value of a property, please contact us for a free consultation.
1292 Vanderbilt WAY Sacramento, CA 95825
2 Beds
2 Baths
1,163 SqFt
Key Details
Sold Price $487,500
Property Type Condo
Sub Type Condominium
Listing Status Sold
Purchase Type For Sale
Square Footage 1,163 sqft
Price per Sqft $419
Subdivision Campus Commons 07B
MLS Listing ID 223032849
Sold Date 06/07/23
Bedrooms 2
Full Baths 2
HOA Fees $572/mo
HOA Y/N Yes
Originating Board MLS Metrolist
Year Built 1975
Lot Size 2,178 Sqft
Acres 0.05
Property Description
Welcome Home to Campus Commons. Come see this beautiful, single story, 2 bedroom 2 bath rare end unit in one of Sacramento's most desirable neighborhoods. Enjoy easy care flooring and a living room with cozy fireplace, updated kitchen with quartz counter tops, large window which overlooks a charming patio with delicious orange tree. The primary bedroom offers 2 closets and updated bathroom with walk-in shower. Enjoy the Nepenthe Clubhouse with 2 swimming pools, spa, exercise room, tennis courts. This beautiful home is situated in a lovely part of the community with walking trails and beautiful landscaping. Conveniently located near shopping, restaurants, and freeway access. Make this home your own!
Location
State CA
County Sacramento
Area 10825
Direction commons to Vanderbilt
Rooms
Master Bathroom Shower Stall(s)
Master Bedroom Closet
Living Room Other
Dining Room Space in Kitchen, Dining/Living Combo
Kitchen Quartz Counter
Interior
Interior Features Skylight(s)
Heating Central
Cooling Central
Flooring Carpet, Wood
Fireplaces Number 1
Fireplaces Type Living Room, Wood Burning
Window Features Dual Pane Full
Appliance Built-In Electric Oven, Built-In Electric Range, Free Standing Refrigerator, Dishwasher
Laundry Dryer Included, Washer Included, Inside Room
Exterior
Parking Features Attached
Garage Spaces 2.0
Fence Back Yard, Wood
Pool Built-In, Common Facility, Fenced
Utilities Available Cable Connected, Public, Electric
Amenities Available Pool, Clubhouse, Rec Room w/Fireplace, Recreation Facilities, Exercise Room, Spa/Hot Tub, Tennis Courts, Trails
Roof Type Composition
Topography Level,Trees Many
Street Surface Asphalt
Porch Uncovered Patio
Private Pool Yes
Building
Lot Description Auto Sprinkler F&R
Story 1
Unit Location End Unit
Foundation Slab
Sewer In & Connected
Water Public
Level or Stories One
Schools
Elementary Schools San Juan Unified
Middle Schools San Juan Unified
High Schools San Juan Unified
School District Sacramento
Others
HOA Fee Include MaintenanceExterior, MaintenanceGrounds, Security, Pool
Senior Community No
Restrictions Board Approval,Parking
Tax ID 295-0180-021-0000
Special Listing Condition Other
Pets Allowed Yes
Read Less
Want to know what your home might be worth? Contact us for a FREE valuation!

Our team is ready to help you sell your home for the highest possible price ASAP

Bought with RE/MAX Gold Sierra Oaks





