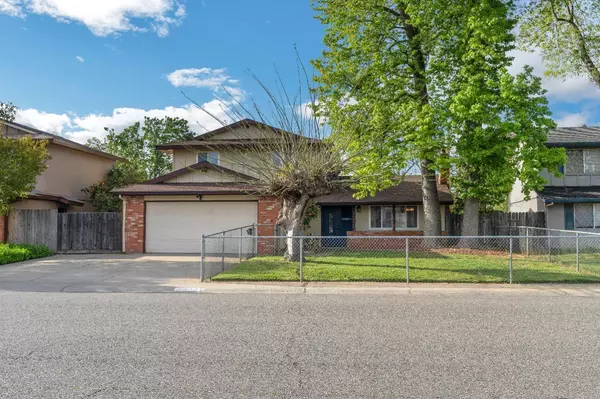$565,000
For more information regarding the value of a property, please contact us for a free consultation.
2332 Rogue River DR Sacramento, CA 95826
4 Beds
2 Baths
1,820 SqFt
Key Details
Sold Price $565,000
Property Type Single Family Home
Sub Type Single Family Residence
Listing Status Sold
Purchase Type For Sale
Square Footage 1,820 sqft
Price per Sqft $310
Subdivision Larchmont Riviera 04
MLS Listing ID 223036141
Sold Date 06/05/23
Bedrooms 4
Full Baths 2
HOA Y/N No
Originating Board MLS Metrolist
Year Built 1964
Lot Size 6,138 Sqft
Acres 0.1409
Property Description
This exceptional property is nestled in the heart of the desirable College Glen neighborhood of Sacramento. This charming home boasts 4 bedrooms and 2 bathrooms, PLUS a bonus/flex space that would make a great office or game room. This home is the perfect choice for those who appreciate both style and functionality, with a hint of vintage charm. As you step inside, you'll be greeted by a bright and open floor plan. The living room features a freshly painted interior, large windows that bring in an abundance of natural light, and a cozy brick fireplace. The spacious kitchen provides plenty of storage space for all your cooking needs. Downstairs is a bedroom with patio access, a large den/flex space, and a beautifully remodeled full bathroom. Upstairs you will find three additional generously sized bedrooms that share a full bathroom, providing ample space for family or guests. The backyard is an oasis of tranquility. Cool off in the warm Sacramento summers in the sparkling pool and the patio that's perfect for enjoying a morning cup of coffee or an evening glass of wine. You won't find any rear neighbors here, and the mature trees and shrubs create a serene setting for outdoor gatherings.
Location
State CA
County Sacramento
Area 10826
Direction La Riviera to American River Access, R on La Riviera, L on Rogue River to address.
Rooms
Living Room Great Room
Dining Room Dining Bar, Dining/Family Combo
Kitchen Breakfast Area, Pantry Cabinet, Laminate Counter
Interior
Heating Central
Cooling Ceiling Fan(s), Central
Flooring Carpet, Laminate, Tile
Fireplaces Number 1
Fireplaces Type Brick, Living Room
Appliance Built-In Electric Oven, Dishwasher, Microwave, Electric Cook Top
Laundry Cabinets, Inside Area
Exterior
Parking Features Attached, RV Possible
Garage Spaces 2.0
Pool Built-In
Utilities Available Public
View Other
Roof Type Composition
Porch Front Porch
Private Pool Yes
Building
Lot Description Shape Regular, Landscape Back
Story 2
Foundation Concrete
Sewer In & Connected, Public Sewer
Water Public
Architectural Style Traditional
Level or Stories Two
Schools
Elementary Schools Sacramento Unified
Middle Schools Sacramento Unified
High Schools Sacramento Unified
School District Sacramento
Others
Senior Community No
Tax ID 075-0181-014-0000
Special Listing Condition None
Read Less
Want to know what your home might be worth? Contact us for a FREE valuation!

Our team is ready to help you sell your home for the highest possible price ASAP

Bought with Gateway Properties





