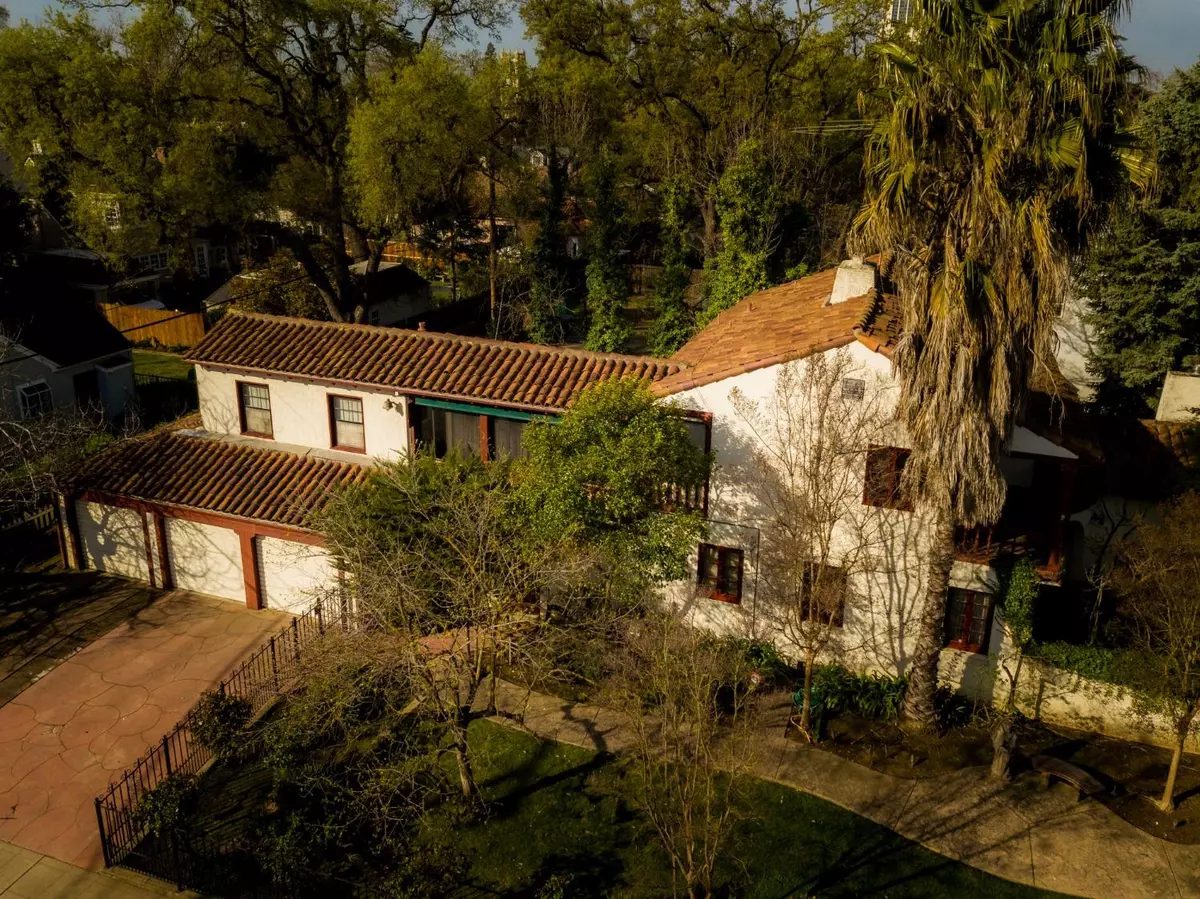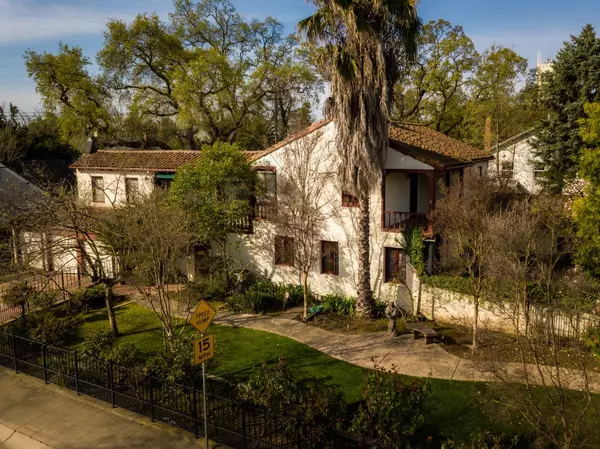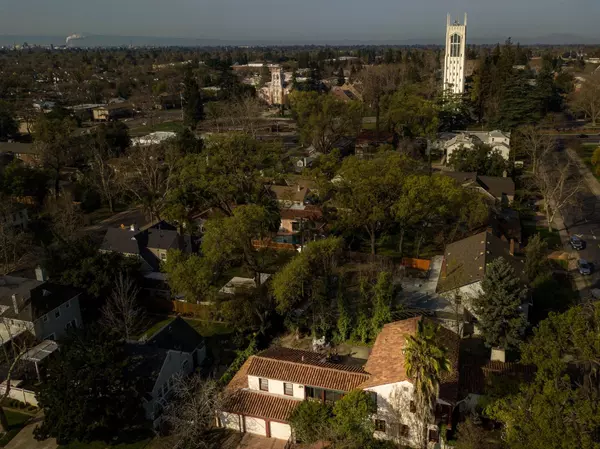$570,000
For more information regarding the value of a property, please contact us for a free consultation.
Address not disclosed Stockton, CA 95204
3 Beds
3 Baths
2,658 SqFt
Key Details
Sold Price $570,000
Property Type Single Family Home
Sub Type Single Family Residence
Listing Status Sold
Purchase Type For Sale
Square Footage 2,658 sqft
Price per Sqft $214
Subdivision Pacific Manor
MLS Listing ID 223022643
Sold Date 05/31/23
Bedrooms 3
Full Baths 3
HOA Y/N No
Originating Board MLS Metrolist
Year Built 1929
Lot Size 9,300 Sqft
Acres 0.2135
Property Description
Spectacular Spanish style home just steps from the quintessential UOP campus and an easy walk to the Miracle Mile shops, restaurants and supermarket. The sounds of silence in this neighborhood is gently interrupted by the soft chimes of Burns Tower. The home features beautiful landscaping, hardwood floors that meanders through the house from the charming living room through the formal dining room and upstairs bedrooms. There is a downstairs office, den or a possible 4th bedroom and full bath. Also a not so secret hallway leads to a separate and more private bedroom or retreat with its own entry, and in-law quarter For the wine aficionado is a 442 bottle wine cellar and wine cooler.
Location
State CA
County San Joaquin
Area 20701
Direction Pacific Ave turn east on Fulton St. in front of UOP
Rooms
Basement Partial
Master Bedroom Balcony, Walk-In Closet
Living Room Open Beam Ceiling
Dining Room Breakfast Nook, Formal Room
Kitchen Breakfast Room, Ceramic Counter
Interior
Interior Features Open Beam Ceiling
Heating Central, Floor Furnace, Natural Gas
Cooling Ceiling Fan(s), Central
Flooring Vinyl, Wood
Fireplaces Number 1
Fireplaces Type Living Room, Gas Piped
Window Features Bay Window(s)
Appliance Gas Water Heater, Compactor, Dishwasher, Free Standing Electric Oven, Wine Refrigerator, Free Standing Electric Range
Laundry Electric, Gas Hook-Up, Stacked Only, Washer/Dryer Stacked Included, Inside Area
Exterior
Parking Features Detached, Garage Facing Side
Garage Spaces 3.0
Fence Back Yard, Metal, Fenced, Front Yard, Full
Utilities Available Public, Natural Gas Available, Natural Gas Connected
Roof Type Spanish Tile
Private Pool No
Building
Lot Description Corner
Story 2
Foundation Raised
Sewer In & Connected
Water Public
Architectural Style Rustic, Spanish
Level or Stories Two
Schools
Elementary Schools Stockton Unified
Middle Schools Stockton Unified
High Schools Stockton Unified
School District San Joaquin
Others
Senior Community No
Tax ID 115-071-07
Special Listing Condition None
Read Less
Want to know what your home might be worth? Contact us for a FREE valuation!

Our team is ready to help you sell your home for the highest possible price ASAP

Bought with RE/MAX Grupe Gold





