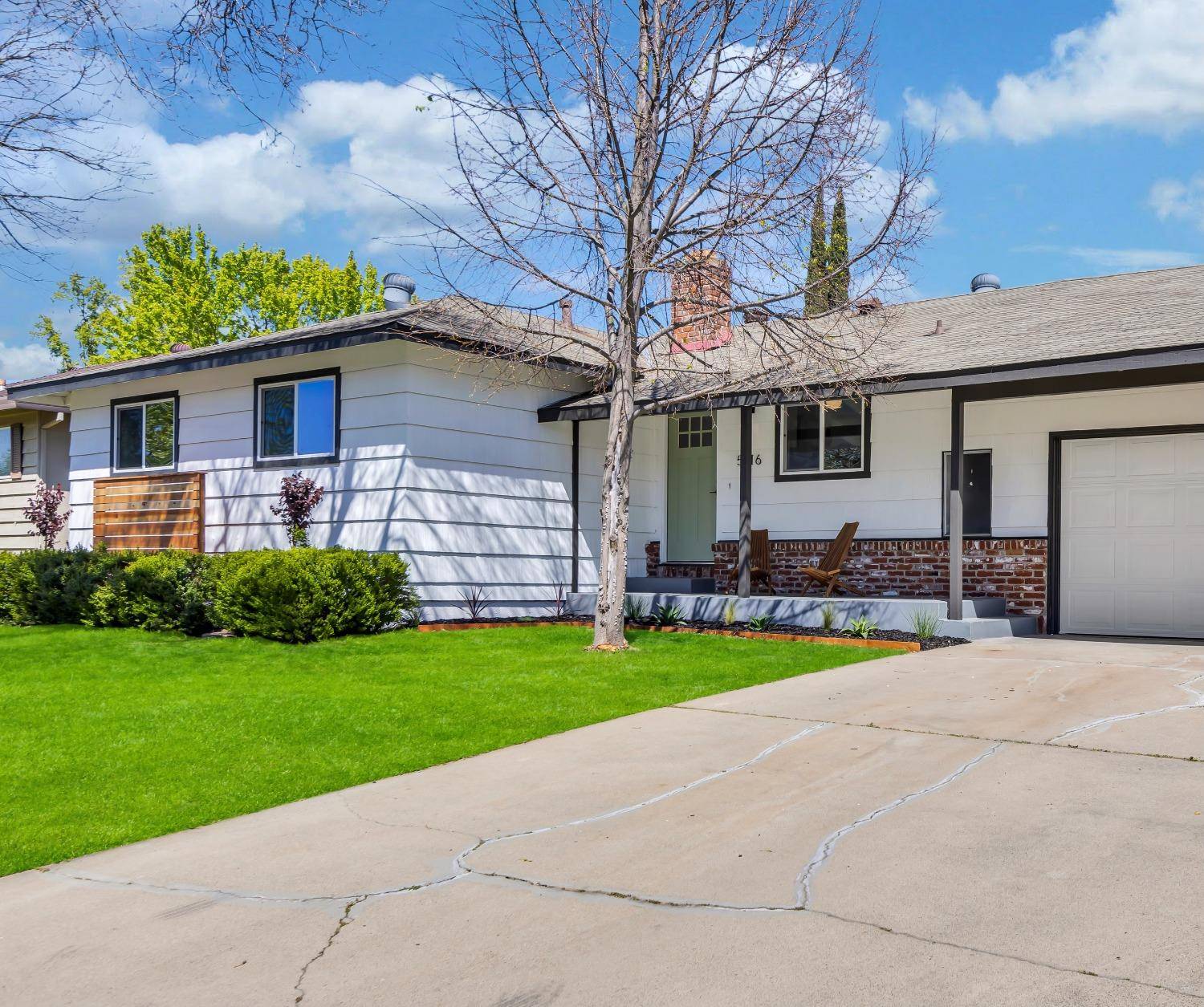$520,000
For more information regarding the value of a property, please contact us for a free consultation.
5416 Fleetwood DR Citrus Heights, CA 95621
3 Beds
2 Baths
1,608 SqFt
Key Details
Sold Price $520,000
Property Type Single Family Home
Sub Type Single Family Residence
Listing Status Sold
Purchase Type For Sale
Square Footage 1,608 sqft
Price per Sqft $323
MLS Listing ID 223033835
Sold Date 05/29/23
Bedrooms 3
Full Baths 2
HOA Y/N No
Year Built 1960
Lot Size 7,841 Sqft
Acres 0.18
Property Sub-Type Single Family Residence
Source MLS Metrolist
Property Description
5416 Fleetwood may go down as the most stylish home in Citrus Heights to sell in 2023. This mid-century ranch home has been modernized and reimagined by Uncommon Projects with no detail overlooked. Quality craftsmanship and fixtures are around every corner, including designer tile from Fireclay and Bedrosians and lighting from Cedar & Moss and West Elm. Countless upgrades include a sleek kitchen remodel with framed range hood, two-tone shaker cabinetry and open shelving, 2 impressive bathrooms with custom tile-work and walnut vanities, fresh interior/exterior paint, new doors/windows/hardware, white oak vinyl flooring and modern trim details. The open concept floor plan includes arches, a formal living room with a wood-burning fireplace & white oak mantle and a spacious family/dining room which leads to a backyard patio. The exterior has landscaping improvements, new front Redwood horizontal fencing, a rear storage shed and a wide driveway for ample parking. A great central location across from Northridge Country Club, two neighborhood elementary schools, and minutes to Sunrise shopping and Fair Oaks Village. With features often only available in costlier homes, don't miss the opportunity to make 5416 Fleetwood part of your next chapter. This must be the place!
Location
State CA
County Sacramento
Area 10621
Direction Madison to Fleetwood
Rooms
Guest Accommodations No
Living Room Other
Dining Room Other
Kitchen Breakfast Area, Pantry Cabinet, Quartz Counter
Interior
Heating Central
Cooling Central
Flooring Vinyl
Fireplaces Number 1
Fireplaces Type Brick, Wood Burning
Laundry In Garage
Exterior
Parking Features Side-by-Side
Garage Spaces 2.0
Utilities Available Public
Roof Type Shingle,Flat
Private Pool No
Building
Lot Description Manual Sprinkler Front, Curb(s)/Gutter(s)
Story 1
Foundation Raised, Slab
Sewer Public Sewer
Water Public
Architectural Style Mid-Century, Ranch
Schools
Elementary Schools San Juan Unified
Middle Schools San Juan Unified
High Schools San Juan Unified
School District Sacramento
Others
Senior Community No
Tax ID 232-0192-012-0000
Special Listing Condition None
Read Less
Want to know what your home might be worth? Contact us for a FREE valuation!

Our team is ready to help you sell your home for the highest possible price ASAP

Bought with GUIDE Real Estate





